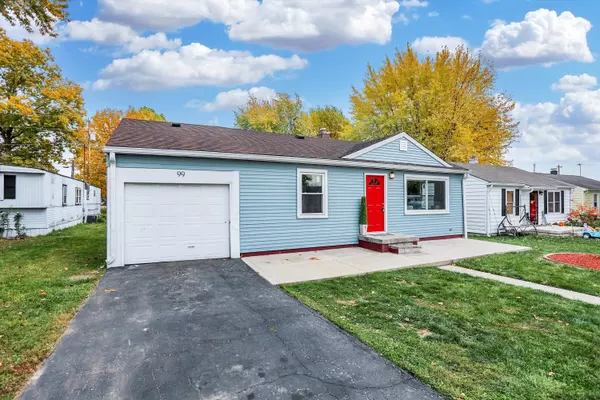For more information regarding the value of a property, please contact us for a free consultation.
99 S Carlisle ST Bargersville, IN 46106
Want to know what your home might be worth? Contact us for a FREE valuation!

Our team is ready to help you sell your home for the highest possible price ASAP
Key Details
Sold Price $165,000
Property Type Single Family Home
Sub Type Single Family Residence
Listing Status Sold
Purchase Type For Sale
Square Footage 888 sqft
Price per Sqft $185
Subdivision No Subdivision
MLS Listing ID 21950717
Sold Date 01/26/24
Bedrooms 2
Full Baths 1
HOA Y/N No
Year Built 1954
Tax Year 2022
Lot Size 6,098 Sqft
Acres 0.14
Property Description
PERFECT STARTER HOME! This 2BR, 1BA home located in the heart of Bargersville is move-in ready offering fresh paint throughout, laminate flooring in the living rm & kitchen, new carpet in the master bedroom & hardwood flooring in the 2nd bedroom. The kitchen has been updated with subway tile backsplash, painted cabinets & stainless steel appliances that stay for the new homeowner. The bathroom offers a subway tile tub surround & built-in linen storage. Spacious master bedroom with double closets & plenty of space for sitting area with tv or etc. This home offers updated vinyl replacement windows & dimensional roof. NEW HVAC, NEW SIDING, NEW DECK, GARAGE DOOR REPLACED. Fully fenced backyard with storage shed. The 1 car attached garage has been partially converted into living space, at 12x11 still plenty of room to store bicycles, motorcycle & etc. Center Grove School District. You won't want to miss this one. Seller will consider interest rate buydown for buyer OR contract sale.
Location
State IN
County Johnson
Rooms
Main Level Bedrooms 2
Kitchen Kitchen Some Updates
Interior
Interior Features Attic Access, Breakfast Bar, Hardwood Floors, Hi-Speed Internet Availbl, Eat-in Kitchen, Screens Some, Windows Vinyl, Wood Work Painted
Heating Forced Air, Gas
Cooling Central Electric
Fireplace Y
Appliance Gas Oven, Refrigerator
Exterior
Exterior Feature Storage Shed
Garage Spaces 1.0
Waterfront false
View Y/N false
Parking Type Attached
Building
Story One
Foundation Block
Water Municipal/City
Architectural Style Ranch
Structure Type Vinyl Siding
New Construction false
Schools
School District Center Grove Community School Corp
Read Less

© 2024 Listings courtesy of MIBOR as distributed by MLS GRID. All Rights Reserved.
GET MORE INFORMATION





