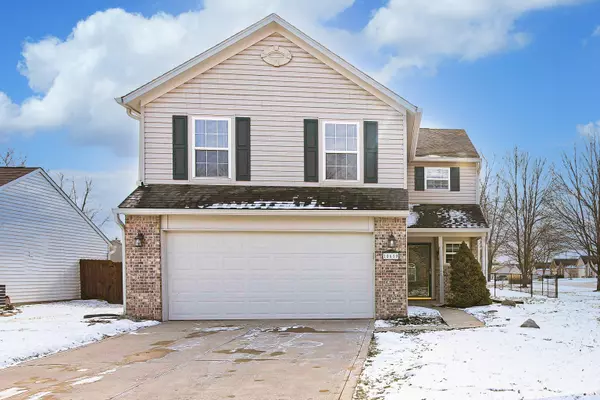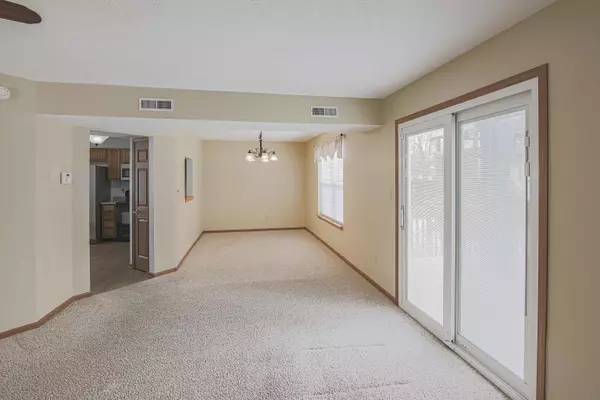For more information regarding the value of a property, please contact us for a free consultation.
10619 Ashview DR Fishers, IN 46038
Want to know what your home might be worth? Contact us for a FREE valuation!

Our team is ready to help you sell your home for the highest possible price ASAP
Key Details
Sold Price $330,000
Property Type Single Family Home
Sub Type Single Family Residence
Listing Status Sold
Purchase Type For Sale
Square Footage 2,097 sqft
Price per Sqft $157
Subdivision Ashwood
MLS Listing ID 21960201
Sold Date 02/07/24
Bedrooms 4
Full Baths 2
Half Baths 1
HOA Fees $12
HOA Y/N Yes
Year Built 2000
Tax Year 2022
Lot Size 10,018 Sqft
Acres 0.23
Property Description
Discover this two-story gem in Fishers, exceptionally priced under $350,000. As you drive up, you'll notice it's situated on a large corner lot that includes a fully fenced backyard featuring a deck and playground among mature trees. Inside, the open concept design maximizes space and natural light. The living room is centered around a gas fireplace. Large windows with new blinds throughout the home ensures there is plenty of light throughout. The heart of the home is the expansive kitchen. It features a center island, abundant counter space, and stainless steel appliances, complemented by newer vinyl plank flooring. All appliances stay! Upstairs features three bedrooms and a bonus room which could be used as a rec room, office, or fourth bedroom. The hall bathroom stands out with its newly tiled shower. You'll love having upstairs laundry. The primary suite features vaulted ceilings, a his and her closet, and double sinks. With a convenient location near Fishers High School and various shopping options, this affordable Fishers home cannot be beat!
Location
State IN
County Hamilton
Interior
Interior Features Attic Access, Vaulted Ceiling(s), Center Island, Entrance Foyer, Paddle Fan, Eat-in Kitchen, Windows Vinyl
Heating Gas
Cooling Central Electric
Fireplaces Number 1
Fireplaces Type Gas Log
Fireplace Y
Appliance Dishwasher, Dryer, Disposal, MicroHood, Electric Oven, Refrigerator, Washer
Exterior
Garage Spaces 2.0
Utilities Available Electricity Connected, Gas, Sewer Connected, Water Connected
Parking Type Attached, Concrete, Garage Door Opener
Building
Story Two
Foundation Slab
Water Municipal/City
Architectural Style TraditonalAmerican
Structure Type Vinyl With Brick
New Construction false
Schools
Elementary Schools Sand Creek Elementary
High Schools Fishers High School
School District Hamilton Southeastern Schools
Others
HOA Fee Include Entrance Common,Insurance,Maintenance,Management
Ownership Planned Unit Dev
Read Less

© 2024 Listings courtesy of MIBOR as distributed by MLS GRID. All Rights Reserved.
GET MORE INFORMATION





