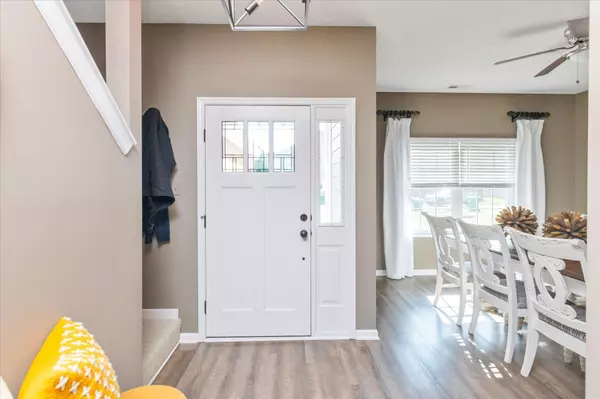For more information regarding the value of a property, please contact us for a free consultation.
17180 Tilbury WAY Westfield, IN 46074
Want to know what your home might be worth? Contact us for a FREE valuation!

Our team is ready to help you sell your home for the highest possible price ASAP
Key Details
Sold Price $399,000
Property Type Single Family Home
Sub Type Single Family Residence
Listing Status Sold
Purchase Type For Sale
Square Footage 2,030 sqft
Price per Sqft $196
Subdivision Maple Village
MLS Listing ID 21958709
Sold Date 02/15/24
Bedrooms 3
Full Baths 2
HOA Fees $31/ann
HOA Y/N Yes
Year Built 2007
Tax Year 2022
Lot Size 6,534 Sqft
Acres 0.15
Property Description
Welcome home! Step inside & be captivated by the seamlessly flowing floor plan. The heart of the home is its fully updated kitchen w/new cabinets, counter tops & custom center island. Beyond the kitchen, Family rm opens up to reveal a cozy yet spacious area. Adjacent to the Family rm you'll find stunning primary bdrm, a true sanctuary. Bath is a masterpiece of design, boasting a vast walk-in tile shower, stunning finishes & a large closet. The home doesn't stop at the main level - ascend the staircase to discover a versatile bonus rm. The charm of this home continues outside, where a fully fenced private backyard awaits w/ a Trex deck. The garage is another unexpected bonus w/a 3rd bay for storage, a home gym or workshop.
Location
State IN
County Hamilton
Rooms
Main Level Bedrooms 3
Kitchen Kitchen Updated
Interior
Interior Features Attic Access, Walk-in Closet(s), Eat-in Kitchen, Hi-Speed Internet Availbl, Pantry
Heating Forced Air, Electric
Cooling Central Electric
Equipment Smoke Alarm
Fireplace Y
Appliance Electric Cooktop, Dishwasher, Electric Water Heater, Electric Oven, Refrigerator
Exterior
Garage Spaces 3.0
Utilities Available Cable Connected
Waterfront false
View Y/N false
Parking Type Attached
Building
Story One Leveland + Loft
Foundation Slab
Water Municipal/City
Architectural Style Ranch, TraditonalAmerican
Structure Type Brick,Cement Siding
New Construction false
Schools
Elementary Schools Maple Glen Elementary
Middle Schools Westfield Middle School
High Schools Westfield High School
School District Westfield-Washington Schools
Others
HOA Fee Include Association Home Owners,Entrance Common,Insurance,Maintenance,ParkPlayground,Management,Snow Removal
Ownership Mandatory Fee
Read Less

© 2024 Listings courtesy of MIBOR as distributed by MLS GRID. All Rights Reserved.
GET MORE INFORMATION





