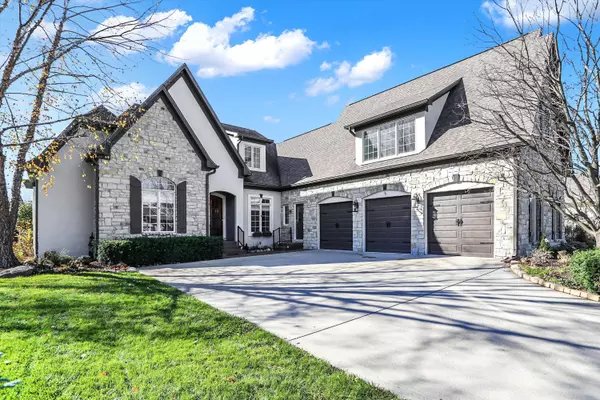For more information regarding the value of a property, please contact us for a free consultation.
14720 MacDuff DR Noblesville, IN 46062
Want to know what your home might be worth? Contact us for a FREE valuation!

Our team is ready to help you sell your home for the highest possible price ASAP
Key Details
Sold Price $845,000
Property Type Single Family Home
Sub Type Single Family Residence
Listing Status Sold
Purchase Type For Sale
Square Footage 6,080 sqft
Price per Sqft $138
Subdivision Lochaven Of Noblesville
MLS Listing ID 21953201
Sold Date 02/23/24
Bedrooms 5
Full Baths 4
Half Baths 1
HOA Fees $106/qua
HOA Y/N Yes
Year Built 2005
Tax Year 2022
Lot Size 0.360 Acres
Acres 0.36
Property Description
Stunning French Country 5 Bd 4.5 Bath home in highly sought after Lochaven that seamlessly combines elegance with bright ambiance, dramatic entry, raised ceilings, tastefully updated interior w/2 Master Bedrooms on the main. Revel in a sophisticated palette, handsome flooring and custom lighting. Open & airy Great Room features fireplace, built-ins & a wall of windows for a breathtaking view. Kitchen is a culinary haven with SS Appliances, Quarts countertops and spacious island. Retreat to the en-suite primary BD with fireplace, spa bath, lg custom closet. Entertain in the formal dining with windowed tray ceiling. Private bonus room/4th Bd upstairs with added storage and full bath. Fabulous lower-level w/5th BD, full bath, kitchen, bar, home theater, family, game & exercise room. Enjoy the morning in the newly glass enclosed sunroom overlooking the beautifully landscaped, fenced yard with patio featuring outdoor fireplace. Oversized 3 car garage with epoxy floor. Simply move in and savor the wonderful neighborhood community with fabulous amenities: 2 swimming pools, clubhouse, walking trails and excellent schools all located just a few miles from Clay Terrace, Noblesville Town Center and centrally located near restaurants, high end shops and music pavilion.
Location
State IN
County Hamilton
Rooms
Basement Ceiling - 9+ feet, Finished, Full, Egress Window(s)
Main Level Bedrooms 3
Kitchen Kitchen Updated
Interior
Interior Features Attic Access, Built In Book Shelves, Raised Ceiling(s), Vaulted Ceiling(s), Walk-in Closet(s), Wood Work Painted, Breakfast Bar, Paddle Fan, Bath Sinks Double Main, Entrance Foyer, Hi-Speed Internet Availbl, Center Island, Pantry, Programmable Thermostat, Wet Bar
Cooling Central Electric
Fireplaces Number 1
Fireplaces Type Two Sided, Primary Bedroom, Gas Log, Great Room
Equipment Radon System, Smoke Alarm, Sump Pump
Fireplace Y
Appliance Dishwasher, Dryer, Disposal, Gas Water Heater, Microwave, Gas Oven, Range Hood, Refrigerator, Bar Fridge, Washer, Water Softener Owned
Exterior
Exterior Feature Sprinkler System, Tennis Community
Garage Spaces 3.0
Utilities Available Cable Connected, Gas
Parking Type Attached
Building
Story Two
Foundation Concrete Perimeter, Full
Water Municipal/City
Architectural Style Chateau, French
Structure Type Stone,Stucco
New Construction false
Schools
Elementary Schools Noble Crossing Elementary School
Middle Schools Noblesville West Middle School
High Schools Noblesville High School
School District Noblesville Schools
Others
HOA Fee Include Association Home Owners,Clubhouse,Entrance Common,Exercise Room,Maintenance,ParkPlayground,Management,Tennis Court(s),Walking Trails
Ownership Mandatory Fee
Read Less

© 2024 Listings courtesy of MIBOR as distributed by MLS GRID. All Rights Reserved.
GET MORE INFORMATION





