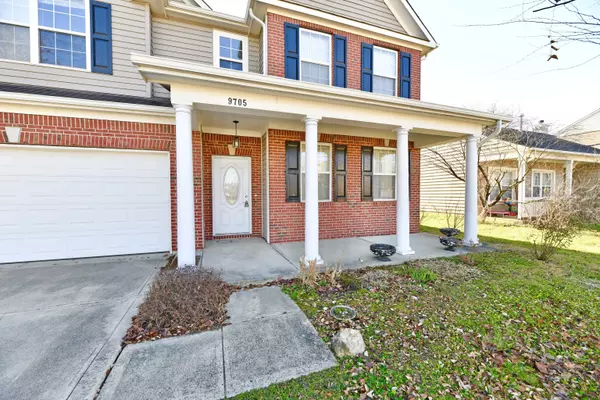For more information regarding the value of a property, please contact us for a free consultation.
9705 Lomax DR Avon, IN 46123
Want to know what your home might be worth? Contact us for a FREE valuation!

Our team is ready to help you sell your home for the highest possible price ASAP
Key Details
Sold Price $350,000
Property Type Single Family Home
Sub Type Single Family Residence
Listing Status Sold
Purchase Type For Sale
Square Footage 2,994 sqft
Price per Sqft $116
Subdivision Avon Trails
MLS Listing ID 21952104
Sold Date 02/29/24
Bedrooms 4
Full Baths 3
HOA Fees $38/ann
HOA Y/N Yes
Year Built 2005
Tax Year 2022
Lot Size 7,405 Sqft
Acres 0.17
Property Description
Huge, high ceilings, lots of space for a houseful to spread out. Beautiful kitchen with 9 1/2' kitchen island, tile floors, all SS appliances stay, soft close cabinets and a pantry with pull out shelves overlooks the family room with a wood burning fireplace (seller has electric fireplace insert currently installed). Living room and dining room both have hardwood floors and share a half wall with lots of windows and natural light. Large mudroom with custom built storage space for shoes, coats, backpacks, purses, brief cases, etc. You'll also find a small bedroom and a full bathroom on the main level. Upstairs you'll find a large open loft and 3 huge bedrooms with large closets. The primary has its own bonus room with unlimited possibilities, think nursery, office, another walk in closet, sitting room or close it off and make another bedroom, large WI closet, en suite with double vanity, large tub, separate shower, all with hardwood floors. Shared hall bath has double vanit and with lots of storage space. The laundry room is upstairs (how convenient is that?!?) with storage and a counter top for folding or storing laundry and its own window.
Location
State IN
County Hendricks
Rooms
Main Level Bedrooms 1
Interior
Interior Features Breakfast Bar, Raised Ceiling(s), Walk-in Closet(s), WoodWorkStain/Painted
Heating Electric, Forced Air
Cooling Central Electric
Fireplaces Number 1
Fireplaces Type Woodburning Fireplce
Fireplace Y
Appliance Dishwasher, Dryer, Disposal, Electric Oven, Refrigerator, Washer
Exterior
Garage Spaces 1.0
Parking Type Attached
Building
Story Two
Foundation Slab
Water Municipal/City
Architectural Style TraditonalAmerican
Structure Type Vinyl With Brick
New Construction false
Schools
Elementary Schools Maple Elementary School
Middle Schools Avon Middle School North
High Schools Avon High School
School District Avon Community School Corp
Others
HOA Fee Include Insurance,Snow Removal
Ownership Mandatory Fee
Read Less

© 2024 Listings courtesy of MIBOR as distributed by MLS GRID. All Rights Reserved.
GET MORE INFORMATION





