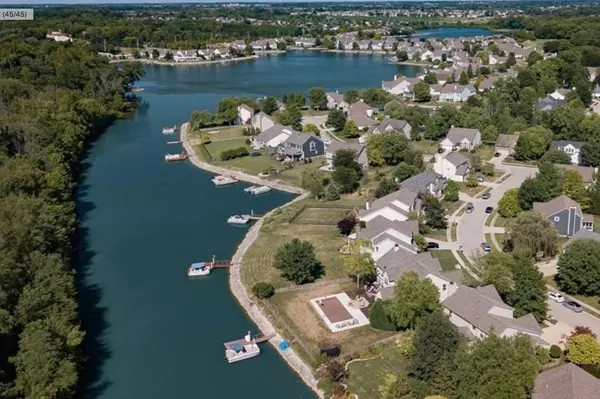For more information regarding the value of a property, please contact us for a free consultation.
10420 Calibouge DR Fishers, IN 46037
Want to know what your home might be worth? Contact us for a FREE valuation!

Our team is ready to help you sell your home for the highest possible price ASAP
Key Details
Sold Price $595,000
Property Type Single Family Home
Sub Type Single Family Residence
Listing Status Sold
Purchase Type For Sale
Square Footage 3,970 sqft
Price per Sqft $149
Subdivision Spyglass Hill
MLS Listing ID 21960381
Sold Date 03/01/24
Bedrooms 4
Full Baths 2
Half Baths 1
HOA Fees $37/ann
HOA Y/N Yes
Year Built 1998
Tax Year 2022
Lot Size 10,454 Sqft
Acres 0.24
Property Description
LAKEFRONT! OWNED BOAT DOCK! Get ready for great fishing and summer fun in the stocked 67 acre spring fed private lake "Lake Stone Bridge". 4 bedroom 2.5 bath two story located in a lake & golf course community (Ironwood). This home has been meticulously maintained throughout! 2 yr new thermal windows, 1.5 yr new dual zone gas furnace & a/c, beautiful entry foyer with dual staircase, hardwood floors, 9ft ceilings on main level, Great Rm w/frplc, Formal Dining Rm, open concept kitchen w/ss appliances, granite countertops, tile backsplash, Bk Nook, 4 season sunroom facing lake. Granite countertops in all bathrooms, large Primary suite w/garden tub, sep shower & large walk-in closet. All bedrooms feature walk-in closets. Main level office/den, 710sf 3 car garage w/over sized driveway, beautiful wrap around deck w/ 2 pergolas, fire pit & brick paver patio. Finished family rm/rec rm & large workshop/utility rm in bsmt. Easy access to I-69, shopping & dining. Top rated HSE schools and yes, you own the dock!
Location
State IN
County Hamilton
Rooms
Basement Daylight/Lookout Windows, Finished
Kitchen Kitchen Some Updates
Interior
Interior Features Bath Sinks Double Main, Breakfast Bar, Tray Ceiling(s), Entrance Foyer, Paddle Fan, Hardwood Floors, Pantry, Programmable Thermostat, Supplemental Storage, Walk-in Closet(s), Windows Thermal
Heating Forced Air, Gas
Cooling Central Electric, Zoned
Fireplaces Number 1
Fireplaces Type Gas Log, Great Room
Equipment Radon System, Sump Pump
Fireplace Y
Appliance Dishwasher, ENERGY STAR Qualified Appliances, Disposal, Gas Water Heater, MicroHood, Convection Oven, Electric Oven, Refrigerator, Water Softener Owned
Exterior
Exterior Feature Sprinkler System
Garage Spaces 3.0
Utilities Available Gas
Waterfront true
View Y/N true
View Lake
Parking Type Attached, Concrete, Garage Door Opener, Other
Building
Story Two
Water Municipal/City
Architectural Style TraditonalAmerican
Structure Type Wood Siding,Vinyl With Brick
New Construction false
Schools
Elementary Schools Lantern Road Elementary School
Middle Schools Riverside Junior High
High Schools Hamilton Southeastern Hs
School District Hamilton Southeastern Schools
Others
HOA Fee Include Association Home Owners
Ownership Mandatory Fee
Read Less

© 2024 Listings courtesy of MIBOR as distributed by MLS GRID. All Rights Reserved.
GET MORE INFORMATION





