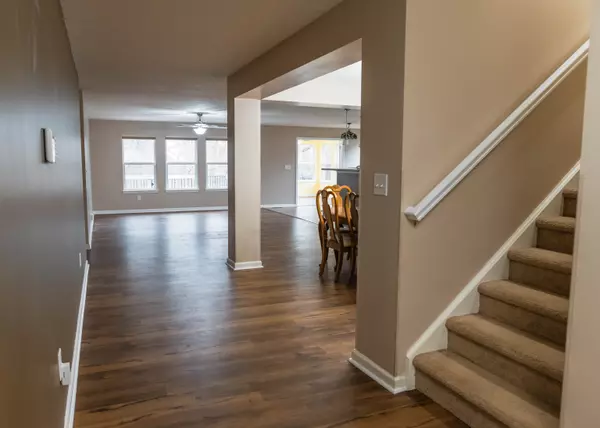For more information regarding the value of a property, please contact us for a free consultation.
6815 Buhrstone LN Avon, IN 46123
Want to know what your home might be worth? Contact us for a FREE valuation!

Our team is ready to help you sell your home for the highest possible price ASAP
Key Details
Sold Price $407,000
Property Type Single Family Home
Sub Type Single Family Residence
Listing Status Sold
Purchase Type For Sale
Square Footage 4,143 sqft
Price per Sqft $98
Subdivision Hickory Mill
MLS Listing ID 21958687
Sold Date 03/01/24
Bedrooms 3
Full Baths 2
HOA Fees $31/ann
HOA Y/N Yes
Year Built 2011
Tax Year 2023
Lot Size 0.290 Acres
Acres 0.29
Property Description
Low maintenance, single floor living with all the space you'll ever need! Downsizing or single floor living doesn't have to mean small! Easy living doesn't have to mean condo and crazy monthly fees. Get the best of everything with this perfectly located home. This beauty offers a bonus room over the garage AND a HUGE unfinished basement to give you all the space and separation you want without having to do stairs every day. A rare opportunity at this price. Modern open concept floor plan. Southern exposure windows fill the main living area with sunlight including a bright sunroom off the kitchen with views of the treelined backyard. Showcase kitchen with granite, stainless steel, beautiful cabinets and walk in pantry. Whether for everyday living or entertaining, this home offers options upon options with raised stool counter top, breakfast room AND dining room. Outside, the expansive deck has multiple dining and seating areas and an awning that offers sweet shaded respite from the sun. Deck has lifetime waterproofing warranty (I said low maintenance, right?) The black iron fence gives the doggos (and you) unsupervised freedom. The firepit in your private backyard invites cozy fireside chats with friends and family. Master bedroom has double vanity, large walk in closet, easy access whirlpool tub, separate low step shower and a door to the throne room;) Large laundry room with a WINDOW almost makes laundry a joy! Custom Top Down-Bottm Up blinds throughout allow sunlight and privacy. Easy access to Avon, Plainfield OR Danville gives you amazing shopping and dining options from this location. Multiple commuting route options offers flexibility. Homes like this are hard to find and in high demand. Don't let this one slip away!
Location
State IN
County Hendricks
Rooms
Main Level Bedrooms 3
Kitchen Kitchen Updated
Interior
Interior Features Raised Ceiling(s), Entrance Foyer, Paddle Fan, Hi-Speed Internet Availbl, Eat-in Kitchen, Pantry, Programmable Thermostat, Walk-in Closet(s)
Heating Forced Air, Gas
Cooling Central Electric
Equipment Sump Pump
Fireplace Y
Appliance Dishwasher, Disposal, Gas Water Heater, MicroHood, Electric Oven, Refrigerator, Water Softener Owned
Exterior
Exterior Feature Outdoor Fire Pit
Garage Spaces 3.0
Utilities Available Cable Connected, Electricity Connected, Gas, Sewer Connected, Water Connected
Parking Type Attached, Concrete, Garage Door Opener
Building
Story One Leveland + Loft
Foundation Concrete Perimeter
Water Municipal/City
Architectural Style Ranch
Structure Type Brick
New Construction false
Schools
School District Avon Community School Corp
Others
Ownership Mandatory Fee
Read Less

© 2024 Listings courtesy of MIBOR as distributed by MLS GRID. All Rights Reserved.
GET MORE INFORMATION





