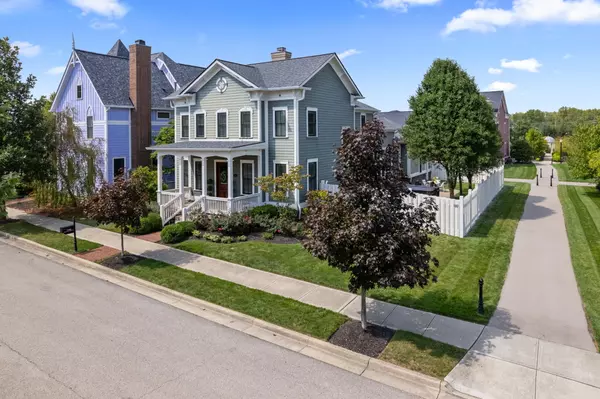For more information regarding the value of a property, please contact us for a free consultation.
12986 Deerstyne Green ST Carmel, IN 46032
Want to know what your home might be worth? Contact us for a FREE valuation!

Our team is ready to help you sell your home for the highest possible price ASAP
Key Details
Sold Price $950,000
Property Type Single Family Home
Sub Type Single Family Residence
Listing Status Sold
Purchase Type For Sale
Square Footage 4,776 sqft
Price per Sqft $198
Subdivision The Village Of Westclay
MLS Listing ID 21943084
Sold Date 03/05/24
Bedrooms 4
Full Baths 3
Half Baths 1
HOA Fees $188/qua
HOA Y/N Yes
Year Built 2012
Tax Year 2022
Lot Size 7,840 Sqft
Acres 0.18
Property Description
This exquisite residence can be found in the best part of The Village, just a 2-minute walk to concerts on the green or enjoy from your private green space & screened-in porch. Elegance awaits w/open concept living perfect for entertaining. Craftsmanship abounds throughout offering gleaming hardwood floors, gourmet kitchen & custom beverage area, library w/coffered ceiling, wainscoting & custom built-ins. Expansive primary suite features an oversized bathroom, huge walk-in closet, add'l bonus rm + decked-in attic space. Lower level extends entertainment options w/refurbished fireplace, wet bar w/fridge & icemaker plus an updated storage room. Sonos sound system with zones inside & out. See media section for all updates & inclusions.
Location
State IN
County Hamilton
Rooms
Basement Ceiling - 9+ feet, Egress Window(s), Finished, Full
Kitchen Kitchen Some Updates
Interior
Interior Features Attic Access, Breakfast Bar, Built In Book Shelves, Raised Ceiling(s), Tray Ceiling(s), Center Island, Paddle Fan, Hardwood Floors, Hi-Speed Internet Availbl, Pantry, Programmable Thermostat, Surround Sound Wiring, Walk-in Closet(s), Wet Bar
Heating Forced Air
Cooling Central Electric
Fireplaces Number 2
Fireplaces Type Basement, Gas Log, Great Room
Equipment Smoke Alarm, Sump Pump
Fireplace Y
Appliance Gas Cooktop, Dishwasher, Down Draft, Disposal, Gas Water Heater, Microwave, Double Oven, Convection Oven, Refrigerator, Ice Maker, Water Softener Owned, Wine Cooler
Exterior
Exterior Feature Sprinkler System
Garage Spaces 3.0
Utilities Available Cable Connected, Electricity Connected, Gas, Sewer Connected, Water Connected
Parking Type Attached
Building
Story Two
Foundation Concrete Perimeter
Water Municipal/City
Architectural Style TraditonalAmerican
Structure Type Brick,Cement Siding
New Construction false
Schools
School District Carmel Clay Schools
Others
HOA Fee Include Association Home Owners,Clubhouse,Entrance Common,Exercise Room,Maintenance,Nature Area,ParkPlayground,Management,Snow Removal,Walking Trails
Ownership Mandatory Fee
Read Less

© 2024 Listings courtesy of MIBOR as distributed by MLS GRID. All Rights Reserved.
GET MORE INFORMATION





