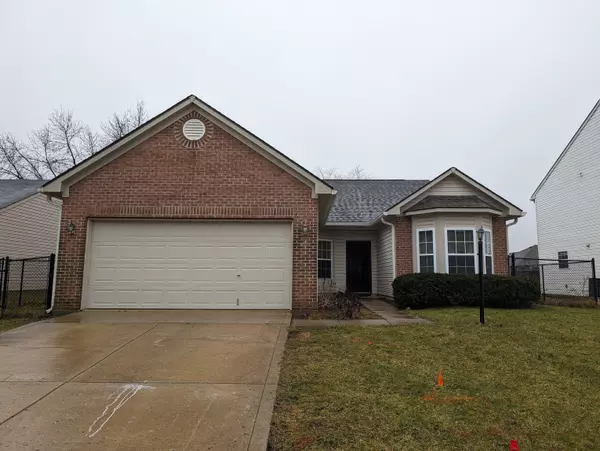For more information regarding the value of a property, please contact us for a free consultation.
1281 Pamela CT Franklin, IN 46131
Want to know what your home might be worth? Contact us for a FREE valuation!

Our team is ready to help you sell your home for the highest possible price ASAP
Key Details
Sold Price $255,100
Property Type Single Family Home
Sub Type Single Family Residence
Listing Status Sold
Purchase Type For Sale
Square Footage 1,633 sqft
Price per Sqft $156
Subdivision Cumberland Trails
MLS Listing ID 21961367
Sold Date 03/07/24
Bedrooms 4
Full Baths 2
HOA Fees $10/ann
HOA Y/N Yes
Year Built 2003
Tax Year 2022
Lot Size 7,405 Sqft
Acres 0.17
Property Description
This is a move in ready, 4 bedroom ranch, has soaring 9' ceilings along with neutral paint and vinyl plank flooring throughout. The main living area is expansive with an open concept great room and dining space. The kitchen has space for a breakfast area and there is a separate walk in pantry! This home has a split floorplan, with the primary suite separate from the other bedrooms. The primary offers a walk in closet as well as a bathroom with a shower stall, separate tub, and double vanity. The additional 3 bedrooms are fairly sized and there is an additional full bathroom. Outside, the backyard is just enough with a concrete patio and tall full chain-link fence. Additional photos to come, but don't miss your opportunity to tour today!
Location
State IN
County Johnson
Rooms
Main Level Bedrooms 4
Interior
Interior Features Raised Ceiling(s), Paddle Fan, Eat-in Kitchen, Pantry, Walk-in Closet(s)
Heating Forced Air, Electric
Cooling Central Electric
Fireplaces Number 1
Fireplaces Type Great Room, Woodburning Fireplce
Equipment Not Applicable
Fireplace Y
Appliance Dishwasher, MicroHood, Electric Oven, Refrigerator
Exterior
Garage Spaces 2.0
Parking Type Attached
Building
Story One
Foundation Slab
Water Municipal/City
Architectural Style Ranch
Structure Type Vinyl With Brick
New Construction false
Schools
Elementary Schools Creekside Elementary School
Middle Schools Franklin Community Middle School
High Schools Franklin Community High School
School District Franklin Community School Corp
Others
Ownership Planned Unit Dev
Read Less

© 2024 Listings courtesy of MIBOR as distributed by MLS GRID. All Rights Reserved.
GET MORE INFORMATION





