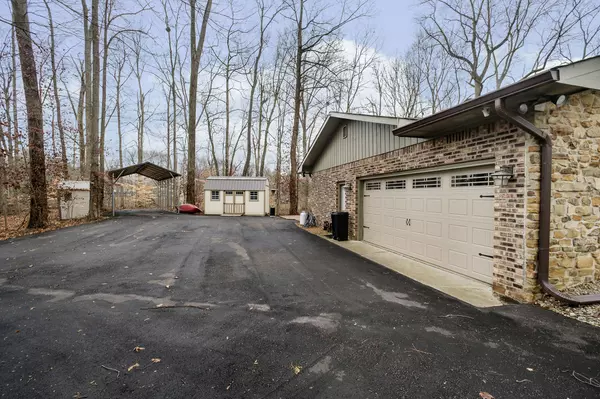For more information regarding the value of a property, please contact us for a free consultation.
6579 Lake Forest DR Avon, IN 46123
Want to know what your home might be worth? Contact us for a FREE valuation!

Our team is ready to help you sell your home for the highest possible price ASAP
Key Details
Sold Price $435,000
Property Type Single Family Home
Sub Type Single Family Residence
Listing Status Sold
Purchase Type For Sale
Square Footage 3,579 sqft
Price per Sqft $121
Subdivision Lake Forest Estate
MLS Listing ID 21960661
Sold Date 03/08/24
Bedrooms 4
Full Baths 3
HOA Y/N No
Year Built 1974
Tax Year 2022
Lot Size 1.160 Acres
Acres 1.16
Property Description
SPECTACULAR AND TOTALLY UPDATED 4 BEDROOM, 3 BATH RANCH WITH BASEMENT IN LAKE FOREST! THIS IS A REAL TREASURE ON 1.16 BEAUTIFULLY LANDSCAPED/WOODED ACRES! From the moment you enter this lovely home, you will fall in love! The inviting entryway will make you feel at home*Roomy Great Room with raised ceiling, ceiling fan, gas fireplace with opening for 65" TV and Coretec laminate floors*Dining Area overlooking deck and backyard*Work from home in your own Office (could be formal Living or Dining Room)*Delightful Kitchen with view of gorgeous lot and offers Corian Counter tops, Breakfast Bar, Bosch Appliances with Cook Top Gas Range & down draft exhaust, Built in Oven and Pull out shelf in the drawers and Pantry*Primary Bedroom with walk-in closet and full bath with walk-in tiled shower*Laundry Room with washer/dryer/built-in ironing board*Basement features Large Rec Room with TV and Utility Room for extra storage space*OUTSIDE FEATURES: Great Outdoor Entertainment area -- Built-in kitchen with electric awning, Royal Spa Swim Spa, Deck with Gazebo, 2 Storage Barns, Covered area for your RV or other equipment with 50 AMP hookup and Generac Whole House Generator*Circular Driveway makes it easy for guests to park and Two Car Garage has extra storage space*This one-of-a-kind property is a rare find and has so much to offer! You will want to entertain your friends and make this place home!
Location
State IN
County Hendricks
Rooms
Basement Partial, Storage Space
Main Level Bedrooms 4
Kitchen Kitchen Updated
Interior
Interior Features Attic Access, Breakfast Bar, Cathedral Ceiling(s), Entrance Foyer, Paddle Fan, Pantry, Walk-in Closet(s), Windows Thermal, Windows Vinyl, Wood Work Painted
Heating Forced Air, Gas
Cooling Central Electric
Fireplaces Number 1
Fireplaces Type Gas Log, Great Room
Equipment Generator, Security Alarm Paid, Smoke Alarm, Sump Pump
Fireplace Y
Appliance Gas Cooktop, Dishwasher, Down Draft, Dryer, Disposal, Gas Water Heater, Humidifier, Laundry Connection in Unit, Microwave, Oven, Refrigerator, Tankless Water Heater, Washer, Water Purifier, Water Softener Owned
Exterior
Exterior Feature Gas Grill, Lighting, Outdoor Fire Pit, Outdoor Kitchen, Storage Shed
Garage Spaces 2.0
Utilities Available Cable Available, Electricity Connected, Gas, Sewer Connected, Well
Waterfront false
View Y/N true
View Trees/Woods
Parking Type Attached, Carport, Asphalt, Garage Door Opener, Side Load Garage, Storage
Building
Story One
Foundation Block, Block, Partial, Block
Water Private Well
Architectural Style Ranch, TraditonalAmerican
Structure Type Brick,Stone
New Construction false
Schools
High Schools Avon High School
School District Avon Community School Corp
Read Less

© 2024 Listings courtesy of MIBOR as distributed by MLS GRID. All Rights Reserved.
GET MORE INFORMATION





