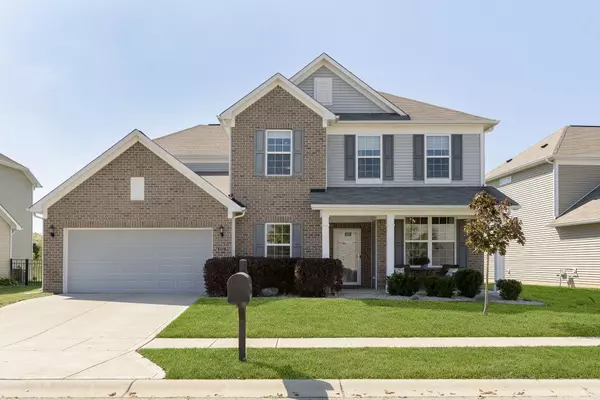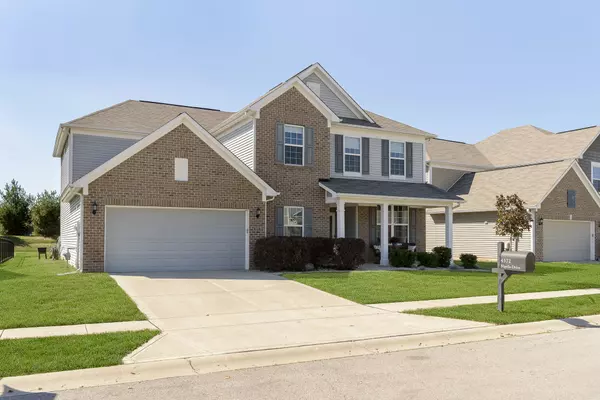For more information regarding the value of a property, please contact us for a free consultation.
4372 Nigella DR Plainfield, IN 46168
Want to know what your home might be worth? Contact us for a FREE valuation!

Our team is ready to help you sell your home for the highest possible price ASAP
Key Details
Sold Price $410,000
Property Type Single Family Home
Sub Type Single Family Residence
Listing Status Sold
Purchase Type For Sale
Square Footage 3,398 sqft
Price per Sqft $120
Subdivision Trailside
MLS Listing ID 21947117
Sold Date 03/13/24
Bedrooms 4
Full Baths 2
Half Baths 1
HOA Fees $48/qua
HOA Y/N Yes
Year Built 2016
Tax Year 2023
Lot Size 7,840 Sqft
Acres 0.18
Property Description
Less than 10 years old, this Pulte Westchester floorplan in Plainfield has 4 Bedrooms + loft, 2.5 Baths, spacious layout, storage galore, no neighbor behind! Charming Front Porch welcomes you into the Foyer leading to the private Home Office with french doors. Great Room/Dining/Kitchen layout is the epitome of open concept living! Kitchen has a huge center island, gas range, walk-in pantry, stainless appliances, & Planning Center - an ideal spot for a 2nd office, homework station, bar area, etc. Mudroom space with 2 closets & custom built bench/lockers leads to Garage with tandem 3rd bay for storage. Expansive loft provides flexibility, serving as additional living space, playroom, game room, etc.! Primary Suite has tray ceiling, custom built-in closet system, double sinks, luxury walk-in tiled shower. Large Bedrooms with walk-in closets. Convenient upstairs Laundry Room with hanging rod, folding shelf, and room for hamper storage. Outdoor patio with hot tub (included).
Location
State IN
County Hendricks
Rooms
Kitchen Kitchen Some Updates
Interior
Interior Features Attic Pull Down Stairs, Tray Ceiling(s), Center Island, Paddle Fan, Hi-Speed Internet Availbl, Pantry, Screens Complete, Walk-in Closet(s), Windows Vinyl, Wood Work Painted
Heating Forced Air, Gas
Cooling Central Electric
Fireplace Y
Appliance Gas Cooktop, Dishwasher, Dryer, Disposal, Gas Water Heater, MicroHood, Gas Oven, Refrigerator, Washer, Water Softener Owned
Exterior
Exterior Feature Outdoor Fire Pit
Garage Spaces 3.0
Utilities Available Cable Connected, Gas Nearby
Waterfront false
View Y/N false
Parking Type Attached
Building
Story Two
Foundation Slab
Water Municipal/City
Architectural Style TraditonalAmerican
Structure Type Vinyl With Brick
New Construction false
Schools
Elementary Schools Central Elementary School
Middle Schools Plainfield Community Middle School
High Schools Plainfield High School
School District Plainfield Community School Corp
Others
HOA Fee Include Association Home Owners,Entrance Common,Insurance,Maintenance,Snow Removal,Walking Trails
Ownership Mandatory Fee
Read Less

© 2024 Listings courtesy of MIBOR as distributed by MLS GRID. All Rights Reserved.
GET MORE INFORMATION





