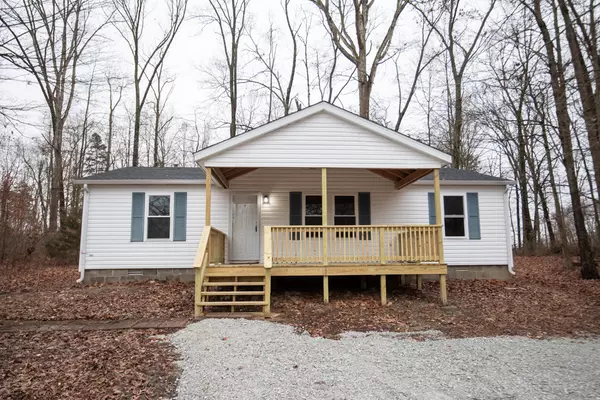For more information regarding the value of a property, please contact us for a free consultation.
40 Hoosier DR North Vernon, IN 47265
Want to know what your home might be worth? Contact us for a FREE valuation!

Our team is ready to help you sell your home for the highest possible price ASAP
Key Details
Sold Price $145,000
Property Type Manufactured Home
Sub Type Manufactured Home
Listing Status Sold
Purchase Type For Sale
Square Footage 1,080 sqft
Price per Sqft $134
Subdivision Country Squire Lake
MLS Listing ID 21961400
Sold Date 03/15/24
Bedrooms 3
Full Baths 2
HOA Fees $27/ann
HOA Y/N Yes
Year Built 2000
Tax Year 2023
Lot Size 0.270 Acres
Acres 0.27
Property Description
REMODELED! This manufactured home has been remodeled from top to bottom. Improvements include NEW roof, HVAC, windows, kitchen cabinets, countertops, flooring, appliances, light fixtures, faucets, and more. This home has 3 bedrooms, 2 full bathrooms and 1,080 sq. ft. of living space. This home built in 2000 is situated on a wooded lot with no neighbors on the lot adjoining lots. The property also has a rebuilt covered front porch perfect for morning coffee or evening drinks. Immediate possession available for this turn key home.
Location
State IN
County Jennings
Rooms
Main Level Bedrooms 3
Kitchen Kitchen Updated
Interior
Interior Features Hi-Speed Internet Availbl, Eat-in Kitchen, Screens Complete, Windows Vinyl, Wood Work Painted
Heating Electric, Heat Pump
Cooling Central Electric
Equipment Not Applicable
Fireplace Y
Appliance Laundry Connection in Unit, MicroHood, Electric Oven, Refrigerator
Exterior
Utilities Available Cable Available, Electricity Connected, Sewer Connected, Water Connected
Waterfront false
Parking Type Gravel
Building
Story One
Foundation Block
Water Municipal/City
Architectural Style Modular
Structure Type Vinyl Siding
New Construction false
Schools
Elementary Schools Sand Creek Elementary School
Middle Schools Jennings County Middle School
High Schools Jennings County High School
School District Jennings County School Corporation
Others
HOA Fee Include Association Builder Controls,Clubhouse,Entrance Common,Maintenance,ParkPlayground,Security
Ownership Mandatory Fee
Read Less

© 2024 Listings courtesy of MIBOR as distributed by MLS GRID. All Rights Reserved.
GET MORE INFORMATION





