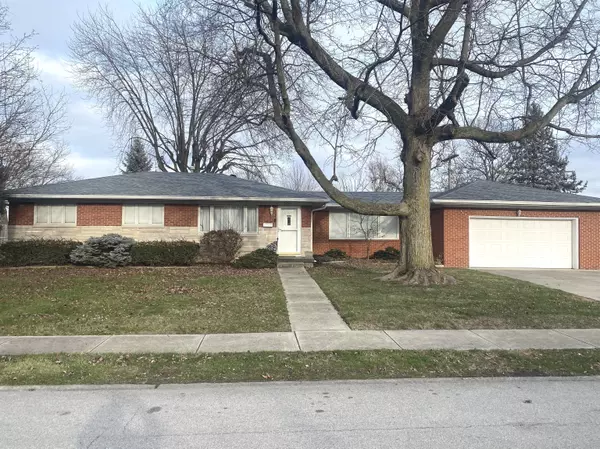For more information regarding the value of a property, please contact us for a free consultation.
5124 McCray ST Indianapolis, IN 46224
Want to know what your home might be worth? Contact us for a FREE valuation!

Our team is ready to help you sell your home for the highest possible price ASAP
Key Details
Sold Price $259,900
Property Type Single Family Home
Sub Type Single Family Residence
Listing Status Sold
Purchase Type For Sale
Square Footage 2,406 sqft
Price per Sqft $108
Subdivision Speedway Manor
MLS Listing ID 21958173
Sold Date 03/15/24
Bedrooms 3
Full Baths 1
Half Baths 1
HOA Y/N No
Year Built 1955
Tax Year 2023
Lot Size 0.280 Acres
Acres 0.28
Property Description
This Spacious Speedway Home has been Well Maintained by the Original Family. Features include 3 Entertainment Areas; the Living Room at the Front of the Home, Family Room with Gas Log Fireplace and the 36x13 Basement Rec Room with Wet Bar. The Galley Kitchen includes Newer Stainless Appliances is located adjacent to the Dining Room with Sliding Door out to the Landscaped Patio with Concrete Edging overlooking the Large Fenced Back Yard. Primary Bedroom is 22x13 with 2 Double Closets & Shelved Shoe Closet. Third Bedroom 14x13 in the Basement with Egress Window and a Full Wall of Closets. Laundry/Utility Room includes Washer, Dryer, Laundry Sink, and Storage Cabinets. Attached 2+ Car Finished Garage has Built in Cabinets, Peg Board, Shelving, Garage Door Opener and Service Door to the Backyard. Upgrades include Solid Wood 6 Panel Doors, Pella Wood Windows most with Blinds between the Glass, Roof Summer of 2023, Gas Furnace 2020, Gas Water Heater, Water Softener and Battery Backup Sump Pump. Low Maintenance Exterior - Full Brick Home with Stone Accent, Dimensional Shingled Roof, Gutter Guards, and Perennial Landscaping with Mature Trees. Conveniently located to Schools, Community Parks, Shopping, Downtown, and Interstates.
Location
State IN
County Marion
Rooms
Basement Egress Window(s), Finished
Main Level Bedrooms 2
Kitchen Kitchen Galley
Interior
Interior Features Attic Access, Paddle Fan, Hi-Speed Internet Availbl, Wet Bar
Heating Forced Air, Gas
Cooling Central Electric
Fireplaces Number 1
Fireplaces Type Family Room, Gas Log
Equipment Sump Pump w/Backup
Fireplace Y
Appliance Dishwasher, Dryer, Gas Water Heater, Electric Oven, Refrigerator, Washer, Water Softener Owned
Exterior
Garage Spaces 2.0
Parking Type Attached, Concrete, Garage Door Opener, Storage, Other
Building
Story One
Foundation Full
Water Municipal/City
Architectural Style Ranch
Structure Type Brick,Stone
New Construction false
Schools
Middle Schools Speedway Junior High School
High Schools Speedway Senior High School
School District School Town Of Speedway
Read Less

© 2024 Listings courtesy of MIBOR as distributed by MLS GRID. All Rights Reserved.
GET MORE INFORMATION





