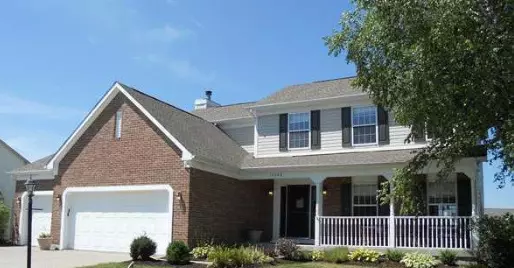For more information regarding the value of a property, please contact us for a free consultation.
14042 Barnett PL Fishers, IN 46038
Want to know what your home might be worth? Contact us for a FREE valuation!

Our team is ready to help you sell your home for the highest possible price ASAP
Key Details
Sold Price $399,900
Property Type Single Family Home
Sub Type Single Family Residence
Listing Status Sold
Purchase Type For Sale
Square Footage 3,180 sqft
Price per Sqft $125
Subdivision Harrison Lakes
MLS Listing ID 21958651
Sold Date 03/15/24
Bedrooms 4
Full Baths 2
Half Baths 1
HOA Fees $19/ann
HOA Y/N Yes
Year Built 1996
Tax Year 2022
Lot Size 0.340 Acres
Acres 0.34
Property Description
The only home for sale in Harrison Lakes neighborhood! This wonderful home has all the bells & whistles! All new carpeting and pad in addition to all new vinyl plank flooring was just installed in the home on 2/7/2024. 4 bedrooms 2.5 bath two story w/3 car garage plus a finished basement! Main level features an in-home office/den, formal living & formal dining rm, kitchen w/breakfast nook PLUS a main level separate family rm w/fireplace. Awesome cul-de-sac location w/fenced rear yard & large wood deck overlooking the pond. Primary suite w/garden tub, sep shower and a big walk-in closet, all other bedrooms are good size too, fresh interior paint in most of the upstairs and all freshly painted on the main level just last week. Roof new in 2009, furnace and ac new in 2010.
Location
State IN
County Hamilton
Rooms
Basement Finished
Kitchen Kitchen Country
Interior
Interior Features Walk-in Closet(s), Windows Thermal
Heating Heat Pump
Cooling Central Electric
Fireplaces Number 1
Fireplaces Type Family Room, Woodburning Fireplce
Equipment Sump Pump
Fireplace Y
Appliance Disposal, MicroHood, Electric Oven, Refrigerator, Water Heater, Water Purifier, Water Softener Owned
Exterior
Garage Spaces 3.0
Waterfront true
View Y/N true
View Neighborhood
Parking Type Attached
Building
Story Two
Foundation Concrete Perimeter
Water Municipal/City
Architectural Style TraditonalAmerican
Structure Type Vinyl With Brick
New Construction false
Schools
Elementary Schools Harrison Parkway Elementary School
High Schools Fishers High School
School District Hamilton Southeastern Schools
Others
HOA Fee Include Association Home Owners,Insurance,Maintenance,ParkPlayground,Management,Snow Removal,Walking Trails
Ownership Planned Unit Dev
Read Less

© 2024 Listings courtesy of MIBOR as distributed by MLS GRID. All Rights Reserved.
GET MORE INFORMATION





