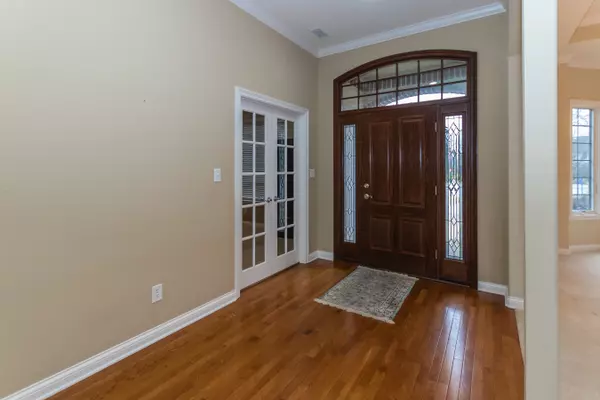For more information regarding the value of a property, please contact us for a free consultation.
16409 Gleneagles CT Noblesville, IN 46060
Want to know what your home might be worth? Contact us for a FREE valuation!

Our team is ready to help you sell your home for the highest possible price ASAP
Key Details
Sold Price $540,000
Property Type Single Family Home
Sub Type Single Family Residence
Listing Status Sold
Purchase Type For Sale
Square Footage 2,436 sqft
Price per Sqft $221
Subdivision Sagamore
MLS Listing ID 21959798
Sold Date 03/18/24
Bedrooms 2
Full Baths 2
Half Baths 1
HOA Fees $60/ann
HOA Y/N Yes
Year Built 2004
Tax Year 2023
Lot Size 0.260 Acres
Acres 0.26
Property Description
Beautiful home located on the golf course at Sagamore. Cul-de-sac setting. Open floor plan with tons of natural light. Modern kitchen with breakfast bar which is open to the family room. Living space offers high ceilings and cozy fireplace for those remaining winter evenings. Spacious Dining Room is perfect for your family gatherings. Need a place to work from home? You will love the private office space. Split bedroom floor plan with large primary suite and bath with whirlpool tub and separate shower. Oversized 3 car garage with tons of storage in the above attic space. You will not want to miss seeing this special offering.
Location
State IN
County Hamilton
Rooms
Main Level Bedrooms 2
Kitchen Kitchen Updated
Interior
Interior Features Attic Stairway, Breakfast Bar, Center Island, Hardwood Floors, Eat-in Kitchen, Pantry, Walk-in Closet(s), Windows Wood
Heating Forced Air, Gas
Cooling Central Electric
Fireplaces Number 1
Fireplaces Type Gas Log, Living Room
Equipment Smoke Alarm
Fireplace Y
Appliance Electric Cooktop, Dishwasher, Disposal, Microwave, Oven, Refrigerator, Water Heater, Water Softener Owned
Exterior
Exterior Feature Golf Course, Sprinkler System
Garage Spaces 3.0
Utilities Available Electricity Connected, Gas, Sewer Connected, Water Connected
Waterfront false
View Y/N true
View Golf Course
Parking Type Attached, Concrete, Garage Door Opener
Building
Story One
Foundation Concrete Perimeter
Water Municipal/City
Architectural Style Ranch
Structure Type Brick,Wood Siding
New Construction false
Schools
Middle Schools Noblesville East Middle School
High Schools Noblesville High School
School District Noblesville Schools
Others
HOA Fee Include Entrance Common,Maintenance,Management
Ownership Mandatory Fee
Read Less

© 2024 Listings courtesy of MIBOR as distributed by MLS GRID. All Rights Reserved.
GET MORE INFORMATION





