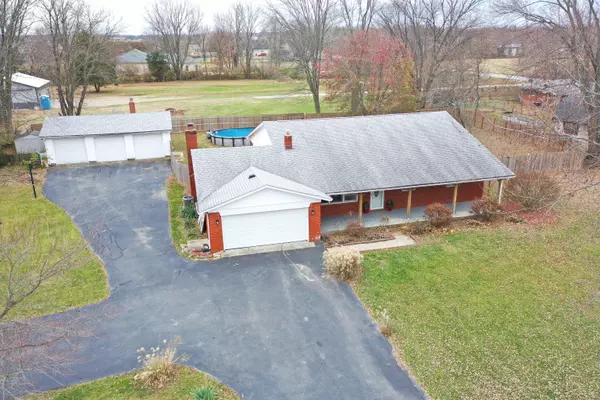For more information regarding the value of a property, please contact us for a free consultation.
4963 W Smokey Row RD Greenwood, IN 46143
Want to know what your home might be worth? Contact us for a FREE valuation!

Our team is ready to help you sell your home for the highest possible price ASAP
Key Details
Sold Price $450,000
Property Type Single Family Home
Sub Type Single Family Residence
Listing Status Sold
Purchase Type For Sale
Square Footage 2,400 sqft
Price per Sqft $187
Subdivision No Subdivision
MLS Listing ID 21955257
Sold Date 03/22/24
Bedrooms 4
Full Baths 3
HOA Y/N No
Year Built 1972
Tax Year 2022
Lot Size 0.930 Acres
Acres 0.93
Property Description
Fall in love with the modern elegance of this fully renovated 4-bedroom, 3-full bath home, a sanctuary of luxury and style. As you enter, be captivated by the breathtaking luxury vinyl plank flooring that graces every inch of the interior - a seamless expanse of beauty without the upkeep of carpet. The commitment to excellence extends to all three fully renovated bathrooms, each a masterpiece of contemporary design and functionality. The entire home features new trim & new double doors on all closets, a subtle yet impactful detail that adds a touch of sophistication to every room. Illuminate your living spaces with the warm glow of all-new lighting fixtures, creating an ambiance that is both inviting and stylish. The heart of this home is undoubtedly the kitchen, which underwent a full renovation in 2021. Revel in the allure of brand-new cabinets, a dedicated beverage station, and the timeless elegance of granite countertops. Stainless steel appliances, including a sleek range hood, elevate this kitchen to a realm of both form and function. A custom-tiled wall adds a personalized touch, making this space as unique as it is practical. Freshness abounds with a recent interior paint job, setting the stage for a home that feels as new as it looks. A sizable office off the kitchen adds to the practicality of the space. Privacy takes center stage with the installation of a new 6ft privacy fence, encircling the property and creating a tranquil oasis within nearly one acre of land. Parking is a breeze, thanks to the convenience of both an attached 2-car garage and a detached 3-car garage, offering ample space for vehicles and storage needs. Surrounded by nature and sitting on almost 1 acre, this home seamlessly blends comfort and luxury. Every detail, from the flooring to the fencing, is a testament to the meticulous care and thoughtful design that defines this exceptional property. Home is in the Center Grove School district & close to shopping, dining, Interstates.
Location
State IN
County Johnson
Rooms
Main Level Bedrooms 4
Kitchen Kitchen Updated
Interior
Interior Features Attic Access, Breakfast Bar, Paddle Fan, Pantry, Walk-in Closet(s), Windows Vinyl, Wood Work Painted
Heating Forced Air
Cooling Central Electric
Fireplaces Number 1
Fireplaces Type Family Room
Fireplace Y
Appliance Dishwasher, Dryer, Gas Oven, Range Hood, Refrigerator, Washer, Wine Cooler
Exterior
Exterior Feature Basketball Court, Out Building With Utilities, Storage Shed
Garage Spaces 4.0
Parking Type Attached, Detached, Asphalt, Garage Door Opener
Building
Story One
Foundation Block
Water Municipal/City
Architectural Style Ranch
Structure Type Brick,Vinyl Siding
New Construction false
Schools
High Schools Center Grove High School
School District Center Grove Community School Corp
Read Less

© 2024 Listings courtesy of MIBOR as distributed by MLS GRID. All Rights Reserved.
GET MORE INFORMATION





