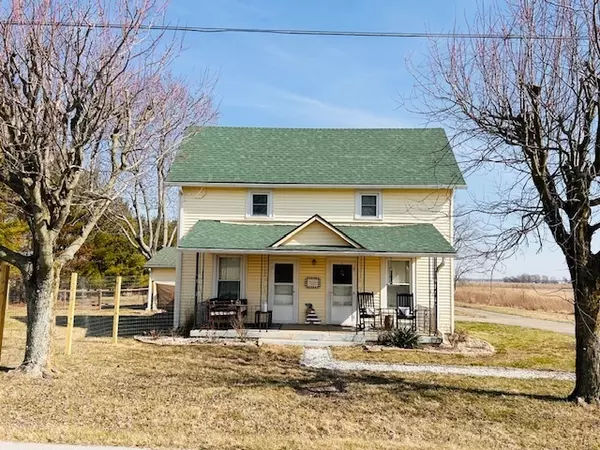For more information regarding the value of a property, please contact us for a free consultation.
1007 S Nay RD Greenwood, IN 46143
Want to know what your home might be worth? Contact us for a FREE valuation!

Our team is ready to help you sell your home for the highest possible price ASAP
Key Details
Sold Price $298,000
Property Type Single Family Home
Sub Type Single Family Residence
Listing Status Sold
Purchase Type For Sale
Square Footage 1,888 sqft
Price per Sqft $157
Subdivision No Subdivision
MLS Listing ID 21966500
Sold Date 03/28/24
Bedrooms 2
Full Baths 2
HOA Y/N No
Year Built 1970
Tax Year 2022
Lot Size 1.000 Acres
Acres 1.0
Property Description
Looking for a mini farm in a desirable neighborhood? Pole barn is 32 ft by 24 ft. Approximately 1 acre. 1800's home with many updates. Current owners have had concrete countertops installed in the kitchen as well as new stainless steel appliances. Ample storage is available in the "bonus space" pantry. There is a new electric fireplace for cozy comfort in the living room. The main level full bath has separate laundry area. The primary suite is on the upper level with an attached full bath. The primary bedroom is loaded with storage for everything. The attached bathroom has a jetted tub with shower. The covered front porch faces west. You can relax and enjoy the sunsets. The back of the house has a deck for grilling or just enjoying some peace and quiet. Kitchen appliances will remain with the sale. Range has convection and air fryer features.
Location
State IN
County Johnson
Rooms
Basement Cellar
Main Level Bedrooms 1
Kitchen Kitchen Country
Interior
Interior Features Attic Access, Hardwood Floors, Hi-Speed Internet Availbl, Eat-in Kitchen, Pantry, Screens Some, Skylight(s), Supplemental Storage, Windows Vinyl, Wood Work Painted
Heating Electric, Forced Air
Cooling Central Electric
Fireplaces Number 1
Fireplaces Type Electric, Living Room
Fireplace Y
Appliance Dishwasher, Electric Water Heater, MicroHood, Electric Oven, Refrigerator, Water Heater
Exterior
Exterior Feature Not Applicable, Barn Pole
Garage Spaces 2.0
Utilities Available Electricity Connected, Septic System, Well
Waterfront false
View Y/N false
Parking Type Detached
Building
Story Two
Foundation Block, Cellar
Water Private Well
Architectural Style Farmhouse, TraditonalAmerican
Structure Type Vinyl Siding
New Construction false
Schools
Elementary Schools Clark Elementary School
Middle Schools Clark Pleasant Middle School
High Schools Whiteland Community High School
School District Clark-Pleasant Community Sch Corp
Read Less

© 2024 Listings courtesy of MIBOR as distributed by MLS GRID. All Rights Reserved.
GET MORE INFORMATION





