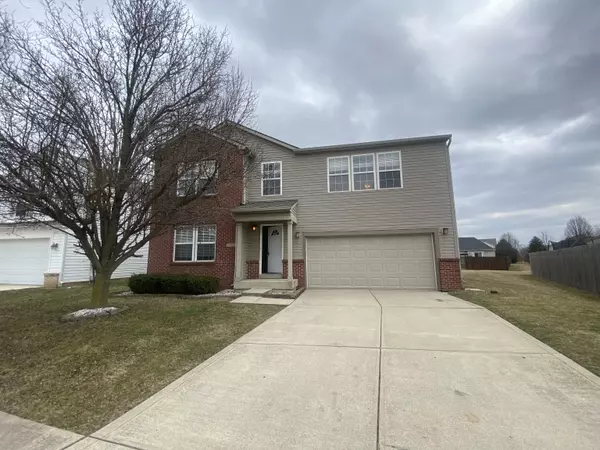For more information regarding the value of a property, please contact us for a free consultation.
14942 Deer Trail DR Noblesville, IN 46060
Want to know what your home might be worth? Contact us for a FREE valuation!

Our team is ready to help you sell your home for the highest possible price ASAP
Key Details
Sold Price $390,000
Property Type Single Family Home
Sub Type Single Family Residence
Listing Status Sold
Purchase Type For Sale
Square Footage 4,308 sqft
Price per Sqft $90
Subdivision Meadows Of Shelbourne
MLS Listing ID 21967163
Sold Date 04/01/24
Bedrooms 4
Full Baths 3
Half Baths 1
HOA Fees $25/ann
HOA Y/N Yes
Year Built 2005
Tax Year 2023
Lot Size 7,840 Sqft
Acres 0.18
Property Description
Welcome to 14942 Deer Trail Dr! This spacious 4 bedroom, 3.5 bath home would make for the perfect place for a family and entertaining. As you enter you are placed in the large living room which then leads to the even larger family room equipped with a fireplace and open to the kitchen. The gorgeous cherry wood kitchen offers stainless steel appliances, a cooking island and a breakfast room. Upstairs houses the light and bright primary bedroom and en-suite with garden tub, a small loft, plus 3 extremely spacious additional bedrooms and full bath. The massive downstairs basement is the true gem! The basement provides for a great media, entertainment or extra bedroom with a full, tile bath. Additional features include a 2-car garage, walk-in laundry room and an array of community amenities.
Location
State IN
County Hamilton
Interior
Interior Features Bath Sinks Double Main, Walk-in Closet(s)
Heating Other
Cooling Central Electric
Fireplaces Number 1
Fireplaces Type Family Room, Gas Starter
Fireplace Y
Appliance Dishwasher, Laundry Connection in Unit, Refrigerator, Water Heater
Exterior
Garage Spaces 2.0
Parking Type Attached
Building
Story Two
Foundation Concrete Perimeter
Water Community Water
Architectural Style TraditonalAmerican
Structure Type Vinyl With Brick
New Construction false
Schools
School District Hamilton Southeastern Schools
Others
Ownership Mandatory Fee
Read Less

© 2024 Listings courtesy of MIBOR as distributed by MLS GRID. All Rights Reserved.
GET MORE INFORMATION





