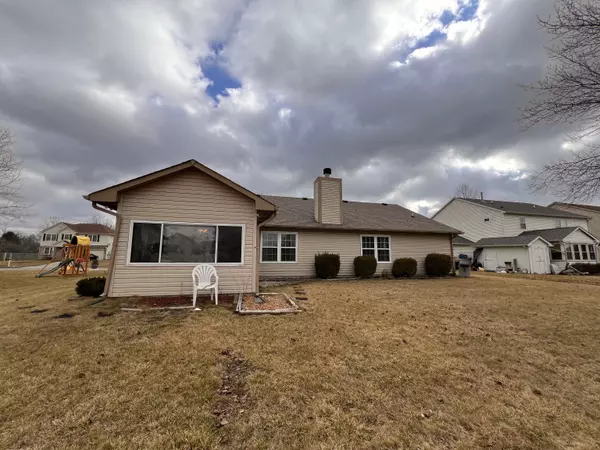For more information regarding the value of a property, please contact us for a free consultation.
1952 Herford DR Indianapolis, IN 46229
Want to know what your home might be worth? Contact us for a FREE valuation!

Our team is ready to help you sell your home for the highest possible price ASAP
Key Details
Sold Price $253,000
Property Type Single Family Home
Sub Type Single Family Residence
Listing Status Sold
Purchase Type For Sale
Square Footage 1,794 sqft
Price per Sqft $141
Subdivision Hartman Village
MLS Listing ID 21963447
Sold Date 04/03/24
Bedrooms 3
Full Baths 2
HOA Fees $20/ann
HOA Y/N Yes
Year Built 1999
Tax Year 2022
Lot Size 0.280 Acres
Acres 0.28
Property Description
Charming Ranch-Style home located in the Hartman Village neighborhood located on the water. Home has 3 bedrooms, 2 full baths, the spacious primary bedroom has a stunning VIEW of the WATER. One of the highlights of this property is it's a ranch style home with a 3 car attached garage. The exterior boasts a partial brick design. Inside features include vaulted ceilings, a brick fireplace and an abundance of Natural light. This home has vinyl plank throughout giving it a modern and sleek look. The kitchen is equipped with leathered granite countertops, stainless steel appliances, and a built in range hood. Additionally, there is a beautiful sunroom with ample windows that overlook the WATER-VIEW and huge sized backyard. This property offers great proximity to various amenities, with easy access to downtown, I-70 and I-465. Overall, this house provides a fantastic opportunity to own a spacious ranch-style home with desirable features and a picturesque WATER-VIEW, all at an affordable price!!!
Location
State IN
County Marion
Rooms
Main Level Bedrooms 3
Interior
Interior Features Attic Access, Paddle Fan, Eat-in Kitchen, Pantry, Windows Thermal
Heating Electronic Air Filter, Electric
Cooling Central Electric
Fireplaces Number 1
Fireplaces Type Great Room, Woodburning Fireplce
Fireplace Y
Appliance Dishwasher, Electric Oven, Range Hood, Water Heater
Exterior
Garage Spaces 3.0
Waterfront false
View Y/N true
View Pond
Parking Type Attached
Building
Story One
Foundation Slab
Water Municipal/City
Architectural Style Ranch
Structure Type Vinyl With Brick
New Construction false
Schools
School District Msd Warren Township
Others
HOA Fee Include Association Home Owners,Entrance Common,Insurance
Ownership Mandatory Fee
Read Less

© 2024 Listings courtesy of MIBOR as distributed by MLS GRID. All Rights Reserved.
GET MORE INFORMATION





