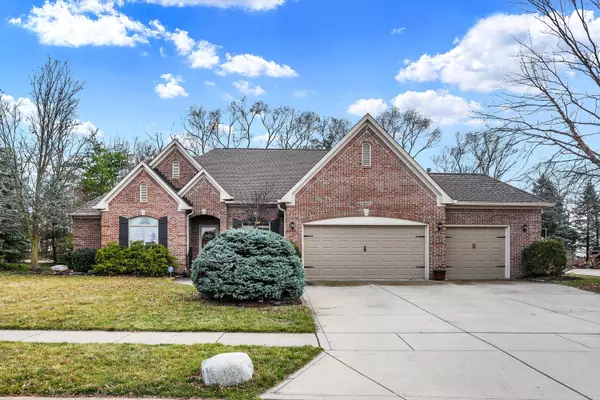For more information regarding the value of a property, please contact us for a free consultation.
10601 Creektree LN Fishers, IN 46038
Want to know what your home might be worth? Contact us for a FREE valuation!

Our team is ready to help you sell your home for the highest possible price ASAP
Key Details
Sold Price $516,000
Property Type Single Family Home
Sub Type Single Family Residence
Listing Status Sold
Purchase Type For Sale
Square Footage 2,652 sqft
Price per Sqft $194
Subdivision Rosewood
MLS Listing ID 21966607
Sold Date 04/04/24
Bedrooms 4
Full Baths 3
HOA Fees $43/ann
HOA Y/N Yes
Year Built 2003
Tax Year 2023
Lot Size 0.380 Acres
Acres 0.38
Property Description
Welcome to this beautiful custom-built ranch home in desirable Rosewood neighborhood. Spacious great room showcasing cathedral ceilings, cozy gas fireplace, and custom built-ins. The updated kitchen boasts granite counters, tile back splash, stainless appliances, breakfast bar, eat-in area, and pantry. Bright sunroom is a versatile space. The formal dining room is ideal for hosting guests. Large primary ensuite includes remodeled bathroom with walk-in tile shower, free standing soaker tub, dual vanities and sinks, tile floors, and walk-in closet with built in closet organizers. Private home office adjacent to primary ensuite. The second and third bedrooms feature walk-in closets and conveniently share a second full bathroom equipped with dual sinks and tile floors. This space has the potential to function as another primary ensuite. The fourth bedroom, coupled with an adjoining third full bathroom, creates an optimal space for a welcoming guest room. Some additional highlights of this home include new LVP flooring, neutral paint, updated lighting, and fixtures. The expansive Trex deck and screened-in porch provides an ideal setting for outdoor gatherings and entertainment. The private, tree lined backyard includes a small, fenced area, making it perfect for both small dogs and children. Three car garage has walk-in attic access with ample storage space. New roof (2021), gutters (2022), LVP flooring (2023). Convenient location to shopping, restaurants, Hamilton Town Center, interstate, and more!
Location
State IN
County Hamilton
Rooms
Main Level Bedrooms 4
Kitchen Kitchen Updated
Interior
Interior Features Attic Access, Attic Stairway, Breakfast Bar, Built In Book Shelves, Cathedral Ceiling(s), Eat-in Kitchen, Pantry, Walk-in Closet(s)
Heating Dual, Gas
Cooling Central Electric
Fireplaces Number 1
Fireplaces Type Insert, Gas Log, Great Room
Equipment Sump Pump
Fireplace Y
Appliance Dishwasher, Disposal, Gas Water Heater, MicroHood, Microwave, Electric Oven, Refrigerator, Water Heater, Water Softener Owned
Exterior
Exterior Feature Sprinkler System, Tennis Community
Garage Spaces 3.0
Parking Type Attached
Building
Story One
Foundation Crawl Space
Water Municipal/City
Architectural Style Ranch
Structure Type Brick,Cement Siding
New Construction false
Schools
School District Hamilton Southeastern Schools
Others
Ownership Mandatory Fee
Read Less

© 2024 Listings courtesy of MIBOR as distributed by MLS GRID. All Rights Reserved.
GET MORE INFORMATION





