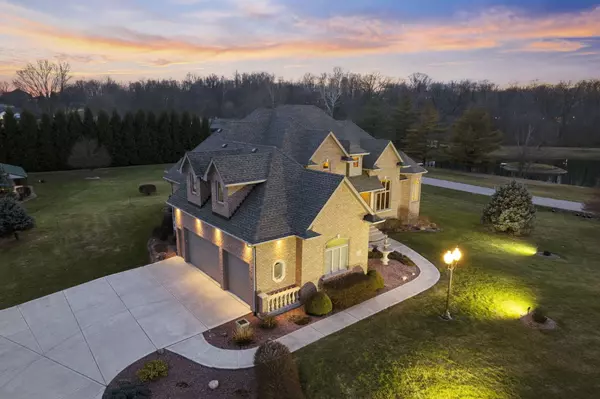For more information regarding the value of a property, please contact us for a free consultation.
6551 W Stones Crossing RD Greenwood, IN 46143
Want to know what your home might be worth? Contact us for a FREE valuation!

Our team is ready to help you sell your home for the highest possible price ASAP
Key Details
Sold Price $1,300,000
Property Type Single Family Home
Sub Type Single Family Residence
Listing Status Sold
Purchase Type For Sale
Square Footage 5,965 sqft
Price per Sqft $217
Subdivision No Subdivision
MLS Listing ID 21957951
Sold Date 04/04/24
Bedrooms 4
Full Baths 4
Half Baths 1
HOA Y/N No
Year Built 2005
Tax Year 2022
Lot Size 2.820 Acres
Acres 2.82
Property Description
Outstanding 3 Acre Custom Estate Property in Johnson County w/ 40x64 Pole Barn! Home Features 4 bedrooms & 4.5 Bathrooms w/ Nearly 6,000 Square Feet of Living Space & 3 Car Finished Garage. Main Level: Beautiful 2-Story Entry Opens to an 18ft High Sun-Lite Great Room w/ Custom Plank Hardwood Floors & Gas Fireplace. Den/Library w/ 5 Stacks of Hardwood Bookshelves. Formal Dining Room w/ Stately Wainscoting. Expansive Kitchen w/ Custom Amish Built Cabinetry, Jenn-Air Appliances, Huge Breakfast Bar, Pantry & Access to Large Sunroom. Master Suite w/ Bay Windows Overlooking Pond/Fountain, More Custom Cabinetry, Walk-In Multi Head Shower & Dream Closet w/ Center Island. Additional 1/2 Bath & Laundry. Second Level: 2 Large Bedrooms w/ Walk-in Closets & Private Bathrooms. 800 Square Foot Unfinished Attic Space. Lower Level: 4th Bedroom or Home Gym, Sound Proof Media Room w/ Tiered Seating, Projection Screen & Custom Hardwood Bookshelves. Expansive Recreation Space Split into Family Room & Game Room, Wet Bar w/ Custom Cabinetry, Dining Space, Full Bathroom, Large Utility Room w/ Additional Range/Refrigerator & Concrete Storm Shelter. Additional Property Features: Full Exterior Lighting Package, 12x32 Porch Attached to Pole Barn, Warwig 8 Zone Irrigation System, Whole Home Stereo System, Alarm Systems, Kinetico Water Conditioning, 50 Year Roof System & So Much More!!
Location
State IN
County Johnson
Rooms
Basement Ceiling - 9+ feet, Daylight/Lookout Windows, Egress Window(s), Finished
Main Level Bedrooms 1
Interior
Interior Features Attic Access, Breakfast Bar, Built In Book Shelves, Cathedral Ceiling(s), Tray Ceiling(s), Center Island, Entrance Foyer, Paddle Fan, Hardwood Floors, Hi-Speed Internet Availbl, Eat-in Kitchen, Pantry, Programmable Thermostat, Screens Complete, Surround Sound Wiring, Walk-in Closet(s), Windows Wood, WoodWorkStain/Painted
Heating Electric, Forced Air, Gas
Cooling Central Electric
Fireplaces Number 2
Fireplaces Type Basement, Blower Fan, Gas Starter, Great Room
Equipment Security Alarm Paid, Smoke Alarm, Sump Pump, Theater Equipment
Fireplace Y
Appliance Gas Cooktop, Dishwasher, Dryer, Disposal, Gas Water Heater, Humidifier, Kitchen Exhaust, Microwave, Oven, Convection Oven, Refrigerator, Bar Fridge, Free-Standing Freezer, Washer, Water Purifier, Water Softener Owned
Exterior
Exterior Feature Barn Pole, Lighting, Out Building With Utilities, Sprinkler System
Garage Spaces 3.0
Utilities Available Cable Connected, Electricity Connected, Gas, Septic System, Well
Waterfront false
View Y/N true
View Pond, Rural
Parking Type Attached
Building
Story Two
Foundation Concrete Perimeter, Full, See Remarks
Water Private Well, Other
Architectural Style TraditonalAmerican
Structure Type Brick
New Construction false
Schools
Elementary Schools Walnut Grove Elementary School
Middle Schools Center Grove Middle School Central
High Schools Center Grove High School
School District Center Grove Community School Corp
Read Less

© 2024 Listings courtesy of MIBOR as distributed by MLS GRID. All Rights Reserved.
GET MORE INFORMATION





