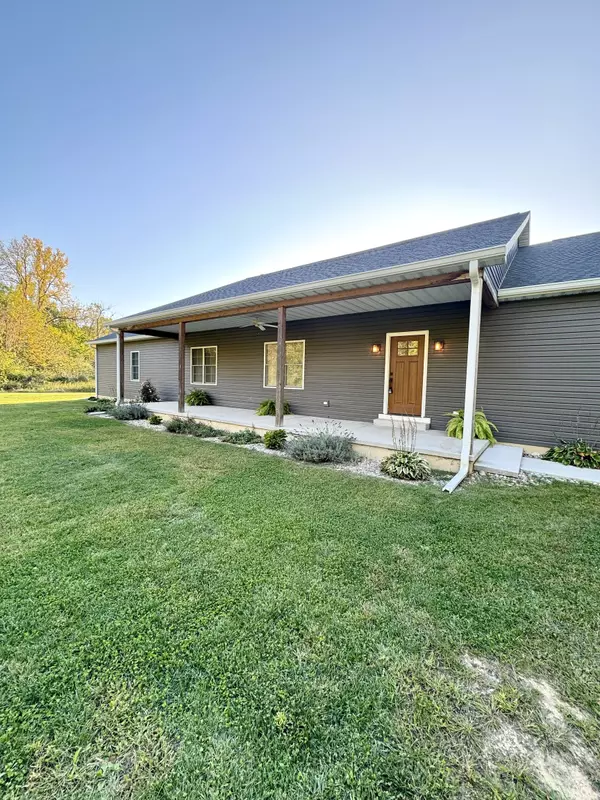For more information regarding the value of a property, please contact us for a free consultation.
8890 N Watson PL West Terre Haute, IN 47885
Want to know what your home might be worth? Contact us for a FREE valuation!

Our team is ready to help you sell your home for the highest possible price ASAP
Key Details
Sold Price $418,000
Property Type Single Family Home
Sub Type Single Family Residence
Listing Status Sold
Purchase Type For Sale
Square Footage 4,608 sqft
Price per Sqft $90
Subdivision Krislynn Woods
MLS Listing ID 21947983
Sold Date 04/06/24
Bedrooms 3
Full Baths 2
Half Baths 1
HOA Fees $25/ann
HOA Y/N Yes
Year Built 2019
Tax Year 2023
Lot Size 3.240 Acres
Acres 3.24
Property Description
West Terre Haute, this beautiful 4yr old ranch home on 3.24 acres is ready for you. Have you been waiting for an open floor plan, shiplap finishes, and some property, then do NOT wait any longer!!! Love, love, love the ship lap in the the half bath & living room boasting floating shelves, BUT the herring bone tile noted in the foyer, laundry, & mud room are so classy. This home boast a full poured concrete basement with 8 1/2 ft ceiling height, this space can be your own canvas, it does have an egress window and a full bath is roughed in with the shower surround ready to be finished. Wowza, Pella windows throughout with sought after black frame on the inside. Outside plenty of room to stretch out and relax, with a nice size deck and a gazeb
Location
State IN
County Vigo
Rooms
Basement Ceiling - 9+ feet, Full, Roughed In, Unfinished
Main Level Bedrooms 3
Kitchen Kitchen Galley, Kitchen Updated
Interior
Interior Features Attic Pull Down Stairs, Vaulted Ceiling(s), Center Island, Entrance Foyer, Pantry, Screens Complete, Walk-in Closet(s), Windows Vinyl
Heating Heat Pump, Propane
Cooling Central Electric
Fireplaces Number 1
Fireplaces Type Gas Log, Living Room
Equipment Sump Pump
Fireplace Y
Appliance Dishwasher, Dryer, Microwave, Electric Oven, Refrigerator, Washer, Water Heater
Exterior
Exterior Feature Playset, Storage Shed
Garage Spaces 2.0
Utilities Available Electricity Connected, Septic System, Water Connected
Building
Story One
Foundation Concrete Perimeter
Water Community Water
Architectural Style Ranch
Structure Type Vinyl Siding
New Construction false
Schools
Elementary Schools Sugar Creek Consolidated Elem Sch
Middle Schools West Vigo Middle School
High Schools West Vigo High School
School District Vigo County School Corp
Others
Ownership Mandatory Fee
Read Less

© 2024 Listings courtesy of MIBOR as distributed by MLS GRID. All Rights Reserved.
GET MORE INFORMATION





