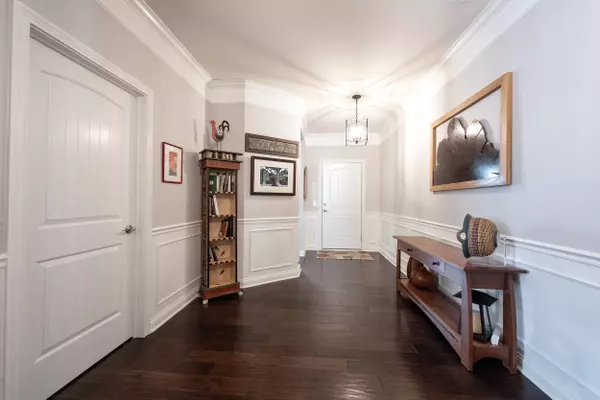For more information regarding the value of a property, please contact us for a free consultation.
13230 Brandy LN Fishers, IN 46037
Want to know what your home might be worth? Contact us for a FREE valuation!

Our team is ready to help you sell your home for the highest possible price ASAP
Key Details
Sold Price $510,000
Property Type Single Family Home
Sub Type Single Family Residence
Listing Status Sold
Purchase Type For Sale
Square Footage 2,228 sqft
Price per Sqft $228
Subdivision Britton Falls
MLS Listing ID 21960105
Sold Date 04/12/24
Bedrooms 2
Full Baths 2
HOA Fees $259/mo
HOA Y/N Yes
Year Built 2015
Tax Year 2022
Lot Size 7,405 Sqft
Acres 0.17
Property Description
One of a kind "Custom Designed" Kitchen & Primary Bath by Award Winning Design/Build Team...this has the Wow factor! Located on an upgraded Berm Lot w/a Panoramic view of Pond/Fountain from the inside and out! This Luxury home will impress the most discriminate Buyer. 2 Bedroom/2 F. Bath plus Sun Room, Den AND Bonus Room - options galore for personalizing this "Ascend" model with upgrades throughout. Gorgeous Engineered Hardwood Flooring greets you as you enter this custom appointed home. The main living area is surround by windows and natural sunlight. If that's not enough...relax in the Sun Room or step out to the extra large remote control covered Patio w/berm privacy and enjoy the view of the fountain and pond across the street. Recent updates include: 2023 - Front Brick Paver Walkway, Miele DW, Exterior Trim Painted; 2022 - Gas Water Heater, Electric Range/Oven; 2021 - Fireplace Surround/Mantle/Custom Tile, Interior Paint, 2nd Bath Vent Fan, Custom Kitchen Renovation w/Custom Handmade Cooktop Hood, Backsplash, Island Shiplap, UC LED Ltg, Soft Close Doors, Complete P. Bath Remodel; 2200 - All Windows Replaced w/Anderson Renewal - 20 yr. transferable warranty. See "Attachments" for more upgrades. Welcome to the Britton Falls Del Webb Lifestyle at it's finest - this one will NOT disappoint! What's there not to love? If you're looking for your "Forever Home"...this is it!
Location
State IN
County Hamilton
Rooms
Main Level Bedrooms 2
Kitchen Kitchen Updated
Interior
Interior Features Attic Access, Bath Sinks Double Main, Breakfast Bar, Raised Ceiling(s), Center Island, Entrance Foyer, Paddle Fan, Hardwood Floors, Pantry, Wood Work Painted
Heating Forced Air
Cooling Central Electric
Fireplaces Number 1
Fireplaces Type Gas Log, Great Room
Equipment Smoke Alarm
Fireplace Y
Appliance Dishwasher, Dryer, Disposal, Gas Water Heater, Humidifier, Kitchen Exhaust, Microwave, Electric Oven, Range Hood, Refrigerator, Washer, Water Heater, Water Softener Owned
Exterior
Exterior Feature Sprinkler System, Tennis Community
Garage Spaces 2.0
Parking Type Attached, Concrete, Garage Door Opener
Building
Story One
Foundation Slab
Water Municipal/City
Architectural Style TraditonalAmerican
Structure Type Brick,Vinyl Siding
New Construction false
Schools
School District Hamilton Southeastern Schools
Others
HOA Fee Include Association Home Owners,Clubhouse,Entrance Common,Insurance,Irrigation,Lawncare,Maintenance Grounds,Management,Snow Removal,Trash,Walking Trails
Ownership Mandatory Fee,Planned Unit Dev
Read Less

© 2024 Listings courtesy of MIBOR as distributed by MLS GRID. All Rights Reserved.
GET MORE INFORMATION





