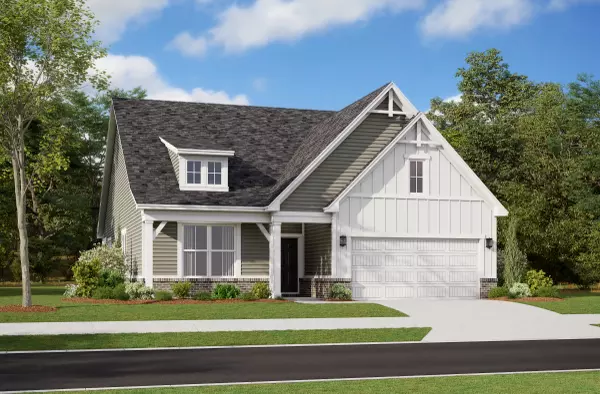For more information regarding the value of a property, please contact us for a free consultation.
1359 Petit Verdot DR Westfield, IN 46074
Want to know what your home might be worth? Contact us for a FREE valuation!

Our team is ready to help you sell your home for the highest possible price ASAP
Key Details
Sold Price $470,000
Property Type Single Family Home
Sub Type Single Family Residence
Listing Status Sold
Purchase Type For Sale
Square Footage 2,679 sqft
Price per Sqft $175
Subdivision Bordeaux Walk
MLS Listing ID 21944162
Sold Date 04/12/24
Bedrooms 4
Full Baths 3
HOA Fees $75/ann
HOA Y/N Yes
Year Built 2024
Tax Year 2022
Lot Size 10,018 Sqft
Acres 0.23
Property Description
New construction: Live your best life in this open-concept ranch home with main level living and split bedrooms for privacy. The gourmet kitchen boasts a large center island for meal prep, sizeable walk-in pantry, quartz counters, tile backsplash, and soft close doors and drawers. Plenty of flex space with a main level home office, second floor loft and additional bedroom and bathroom. Spend fall evenings on the covered back patio. Other features include a 3-car garage, extensive landscaping, gas fireplace, and dramatic tray ceilings in the foyer. This ENERGY STAR certified; Net Zero Energy home saves you money on monthly utility bills! Beazer is offering $15,000 in closing cost w/choice lender. Please reach out to model for more information.
Location
State IN
County Hamilton
Rooms
Main Level Bedrooms 3
Interior
Interior Features Attic Access, Raised Ceiling(s), Tray Ceiling(s), Screens Complete, Walk-in Closet(s), Windows Vinyl
Cooling Central Electric, Heat Pump, High Efficiency (SEER 16 +)
Fireplaces Number 1
Fireplaces Type Great Room
Fireplace Y
Appliance Gas Cooktop, Dishwasher, ENERGY STAR Qualified Appliances, Disposal, Laundry Connection in Unit, MicroHood, Microwave, Double Oven
Exterior
Garage Spaces 3.0
Parking Type Attached, Concrete
Building
Story One Leveland + Loft
Foundation Poured Concrete, Slab
Water Municipal/City
Architectural Style Farmhouse
Structure Type Brick,Cement Siding
New Construction true
Schools
Elementary Schools Maple Glen Elementary
Middle Schools Westfield Middle School
High Schools Westfield High School
School District Westfield-Washington Schools
Others
HOA Fee Include Association Home Owners,Entrance Common,Maintenance,Management,Walking Trails
Ownership Mandatory Fee
Read Less

© 2024 Listings courtesy of MIBOR as distributed by MLS GRID. All Rights Reserved.
GET MORE INFORMATION





