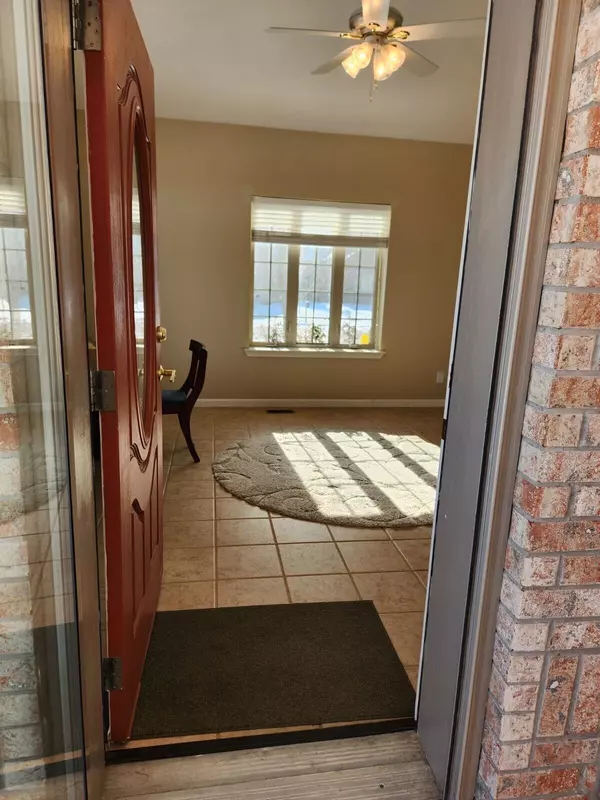For more information regarding the value of a property, please contact us for a free consultation.
10872 Lightship CT Fishers, IN 46038
Want to know what your home might be worth? Contact us for a FREE valuation!

Our team is ready to help you sell your home for the highest possible price ASAP
Key Details
Sold Price $410,000
Property Type Single Family Home
Sub Type Single Family Residence
Listing Status Sold
Purchase Type For Sale
Square Footage 3,063 sqft
Price per Sqft $133
Subdivision Bluestone
MLS Listing ID 21957468
Sold Date 04/19/24
Bedrooms 3
Full Baths 2
HOA Fees $178/mo
HOA Y/N Yes
Year Built 2004
Tax Year 2022
Lot Size 0.260 Acres
Acres 0.26
Property Description
You can't beat this location!! Walkable to so many Great Local Restaurants and retail businesses. Rare opportunity for a brick ranch in a highly sought out custom neighborhood! All 3036 sq feet of this ranch will charm you with its spacious layout both inside and out. Located in a peaceful, cozy, serene neighborhood. This 3BR 2 BA ranch will delight you w/ its spacious layout including a separate entryway to what could be perfect for an in-home business. Inside you will find a bright and airy interior with plenty of natural light. Enjoy a cup of coffee in the sunroom or host a small gathering at ease with your well-equipped kitchen featuring granite countertops and new appliances. Don't miss the huge Bonus Room with access from the garage a perfect office, guest room craft room whatever your imagination can create. It also has easy access to nearby amenities such as parks, schools, shops, and more. Overall, this home offers a wonderful combination of comfort, style & location!
Location
State IN
County Hamilton
Rooms
Main Level Bedrooms 3
Kitchen Kitchen Some Updates
Interior
Interior Features Attic Access, Attic Stairway, Center Island, Entrance Foyer, Paddle Fan, Hardwood Floors, Hi-Speed Internet Availbl, Eat-in Kitchen, Pantry, Screens Complete, Walk-in Closet(s), Windows Thermal, Wood Work Painted
Heating Electric, Forced Air, Heat Pump
Cooling Central Electric
Equipment Smoke Alarm
Fireplace Y
Appliance Dishwasher, Dryer, Electric Water Heater, Disposal, Laundry Connection in Unit, MicroHood, Microwave, Electric Oven, Refrigerator, Water Softener Owned
Exterior
Exterior Feature Sprinkler System
Garage Spaces 2.0
Utilities Available Electricity Connected, Gas Nearby
Waterfront false
Parking Type Attached
Building
Story One
Foundation Concrete Perimeter
Water Municipal/City
Architectural Style Ranch
Structure Type Brick,Cement Siding
New Construction false
Schools
Elementary Schools Fishers Elementary School
Middle Schools Riverside Junior High
High Schools Fishers High School
School District Hamilton Southeastern Schools
Others
HOA Fee Include Association Home Owners,Insurance,Lawncare,Maintenance,Management,Snow Removal
Ownership Mandatory Fee,Planned Unit Dev
Read Less

© 2024 Listings courtesy of MIBOR as distributed by MLS GRID. All Rights Reserved.
GET MORE INFORMATION





