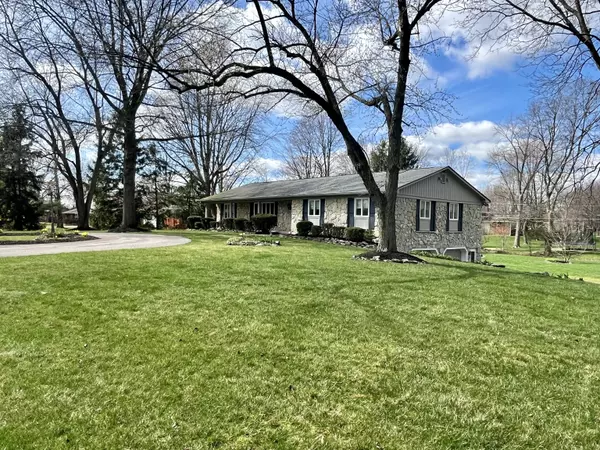For more information regarding the value of a property, please contact us for a free consultation.
13145 Nottingham RD Fishers, IN 46038
Want to know what your home might be worth? Contact us for a FREE valuation!

Our team is ready to help you sell your home for the highest possible price ASAP
Key Details
Sold Price $460,000
Property Type Single Family Home
Sub Type Single Family Residence
Listing Status Sold
Purchase Type For Sale
Square Footage 3,890 sqft
Price per Sqft $118
Subdivision Cottingham Estates
MLS Listing ID 21964134
Sold Date 04/26/24
Bedrooms 3
Full Baths 3
HOA Fees $5/ann
HOA Y/N Yes
Year Built 1971
Tax Year 2023
Lot Size 0.960 Acres
Acres 0.96
Property Description
Almost 1 acre near the heart of Fishers! Spacious 3 BD, 3 BA ranch with full finished basement has so much to offer. Beautifully updated kitchen with new cabinetry, quartz counters, stainless steel appliances and large island flow nicely to outdoor entertaining area. Huge deck overlooking a private lot surrounded by mature trees and awesome firepit area is truly an outdoor oasis. Flexible floorplan features 2 large living rooms, formal dining room or office space + 3 bedrooms on the main level and 2 fully updated bathrooms. Newly renovated basement is the extra upgrade you have been looking for. Endless possibilities ready for you to customize to fit your lifestyle. Nice size family room area to watch the big game + bar area, game room, or play space. Bonus room could easily be used as a 4th bedroom (in-law quarters) with access to full bathroom and egress door or make it your exercise room, office, workshop ... bring on your creativity! Home also boasts an oversized garage, shed and plenty of storage. Peace of mind with extensive list of improvements including new AC, furnace, water heater, radon system, drainage systems and secondary sump pump, exterior paint and circular driveway. Location is hard to beat with close access to all Fishers has to offer & major highways, nearby Nickel Plate Trail, and awesome HSE schools.
Location
State IN
County Hamilton
Rooms
Basement Exterior Entry, Full
Main Level Bedrooms 3
Kitchen Kitchen Updated
Interior
Interior Features Center Island, Paddle Fan, In-Law Arrangement, Eat-in Kitchen, Pantry
Heating Forced Air, Gas
Cooling Central Electric
Fireplaces Number 1
Fireplaces Type Family Room, Gas Starter, Woodburning Fireplce
Equipment Radon System, Sump Pump Dual, Sump Pump w/Backup
Fireplace Y
Appliance Dishwasher, Dryer, Gas Water Heater, Microwave, Electric Oven, Refrigerator, Washer, Water Softener Owned
Exterior
Exterior Feature Outdoor Fire Pit, Storage Shed
Garage Spaces 2.0
Parking Type Attached, Side Load Garage
Building
Story One
Foundation Block
Water Municipal/City
Architectural Style Ranch
Structure Type Wood With Stone
New Construction false
Schools
Elementary Schools New Britton Elementary School
Middle Schools Riverside Junior High
High Schools Fishers High School
School District Hamilton Southeastern Schools
Others
Ownership Mandatory Fee
Read Less

© 2024 Listings courtesy of MIBOR as distributed by MLS GRID. All Rights Reserved.
GET MORE INFORMATION





