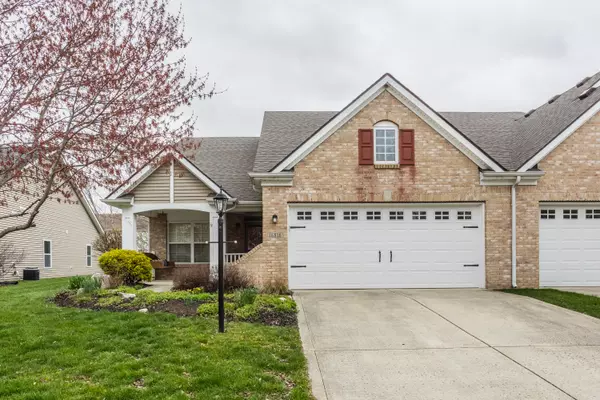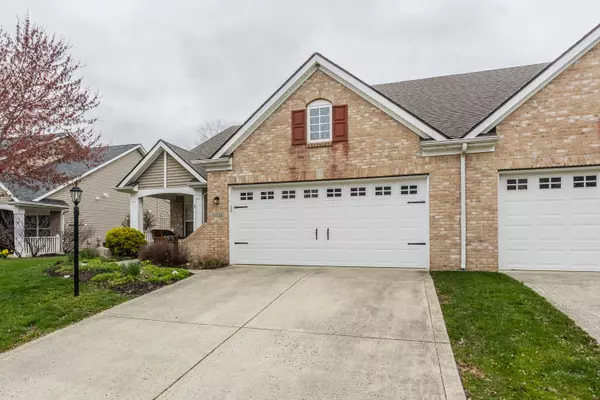For more information regarding the value of a property, please contact us for a free consultation.
16816 Loch CIR Noblesville, IN 46060
Want to know what your home might be worth? Contact us for a FREE valuation!

Our team is ready to help you sell your home for the highest possible price ASAP
Key Details
Sold Price $272,500
Property Type Single Family Home
Sub Type Single Family Residence
Listing Status Sold
Purchase Type For Sale
Square Footage 1,598 sqft
Price per Sqft $170
Subdivision Highlands At Stony Creek
MLS Listing ID 21970577
Sold Date 04/30/24
Bedrooms 3
Full Baths 2
HOA Fees $55
HOA Y/N Yes
Year Built 2008
Tax Year 2023
Lot Size 5,227 Sqft
Acres 0.12
Property Description
Discover the epitome of comfort in this enchanting 3-bedroom, 2 full bath ranch home. Step onto the relaxing covered front porch, complete with a charming swing. Venture into the private backyard boasting an oversized patio and a screened-in porch with added storage - the perfect setting for outdoor gatherings or peaceful moments of solitude. Enjoy cooking in the spacious kitchen, adorned with gleaming stainless steel appliances, a convenient pantry, and a welcoming breakfast bar. The kitchen seamlessly transitions into the dining and living area with a soaring cathedral ceiling and natural light streaming through skylights above. Retreat to the primary suite, where a generously-sized walk-in closet and a full bath with a rejuvenating shower beckon you to unwind. Additional bedrooms offer versatility as flex space or a home office, accompanied by a full bath for added convenience. The finished 2-car garage boasts insulated doors, a utility sink, and attic pull-down stairs catering to your practical needs as well as all appliances being included. Revel in the recent updates, including fresh paint throughout, a new water heater, newer A/C, carpet, stylish laminate flooring, roof, and dishwasher. Embrace a lifestyle of leisure with top-tier neighborhood amenities, from scenic walking trails to a sparkling pool and inviting tennis courts. With immediate possession available, seize the opportunity to make this captivating retreat your own.
Location
State IN
County Hamilton
Rooms
Main Level Bedrooms 3
Interior
Interior Features Attic Access, Attic Pull Down Stairs, Breakfast Bar, Cathedral Ceiling(s), Vaulted Ceiling(s), Entrance Foyer, Paddle Fan, Hi-Speed Internet Availbl, Network Ready, Pantry, Skylight(s), Walk-in Closet(s), Windows Vinyl, Wood Work Painted
Heating Forced Air, Gas
Cooling Central Electric
Equipment Multiple Phone Lines, Smoke Alarm
Fireplace N
Appliance Dishwasher, Dryer, Electric Water Heater, Disposal, Gas Water Heater, Microwave, Electric Oven, Refrigerator, Washer, Water Softener Owned
Exterior
Exterior Feature Sprinkler System, Tennis Community
Garage Spaces 2.0
Utilities Available Cable Connected, Gas
Waterfront false
View Y/N false
Parking Type Attached, Concrete, Garage Door Opener
Building
Story One
Foundation Slab
Water Municipal/City
Architectural Style Ranch
Structure Type Vinyl With Brick
New Construction false
Schools
Elementary Schools Durbin Elementary School
Middle Schools Fall Creek Junior High
High Schools Hamilton Southeastern Hs
School District Hamilton Southeastern Schools
Others
HOA Fee Include Association Home Owners,Clubhouse,Insurance,Irrigation,Lawncare,Maintenance,ParkPlayground,Management,Snow Removal,Tennis Court(s),Walking Trails
Ownership Mandatory Fee
Read Less

© 2024 Listings courtesy of MIBOR as distributed by MLS GRID. All Rights Reserved.
GET MORE INFORMATION





