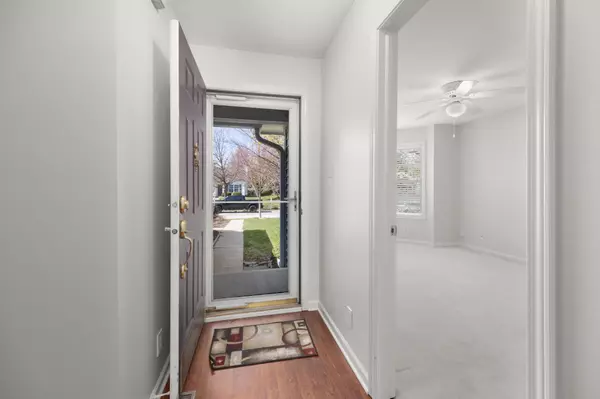For more information regarding the value of a property, please contact us for a free consultation.
10275 Cheswick LN Fishers, IN 46037
Want to know what your home might be worth? Contact us for a FREE valuation!

Our team is ready to help you sell your home for the highest possible price ASAP
Key Details
Sold Price $320,500
Property Type Single Family Home
Sub Type Single Family Residence
Listing Status Sold
Purchase Type For Sale
Square Footage 1,772 sqft
Price per Sqft $180
Subdivision Glenn Abbey Village
MLS Listing ID 21971635
Sold Date 05/02/24
Bedrooms 3
Full Baths 2
HOA Fees $50/ann
HOA Y/N Yes
Year Built 1999
Tax Year 2023
Lot Size 8,712 Sqft
Acres 0.2
Property Description
Welcome to this charming 3-bedroom ranch nestled in the heart of the prestigious Glenn Abbey neighborhood within the Windermere Subdivision. This meticulously designed home boasts a plethora of desirable features perfect for modern living. Upon entering, you'll be greeted by the spacious cathedral ceiling great room, illuminated by natural light streaming in through large windows. A cozy gas fireplace adds warmth & ambiance, creating an inviting atmosphere for relaxation & entertainment. The kitchen is a chef's delight, adorned w/ elegant Quartz countertops & equipped with all necessary appliances for culinary adventures. A convenient pantry offers ample storage space, while the adjacent nook area provides a cozy spot for casual dining. The primary suite is a haven of comfort, offering a generously sized layout & luxurious amenities. Pamper yourself in the lavish walk-in shower or indulge in a soothing soak in the Jacuzzi bathtub. Dual vanities & an abundance of counter space ensure convenience, while a linen closet adds practicality to the space. Bedrooms 2 & 3 share a well-appointed hall bath, offering flexibility for guests or family members. Either of these bedrooms could easily be transformed into a den or office to suit your lifestyle needs. One of the highlights of this home is the sunroom, featuring charming casement windows w/screens, perfect for enjoying the tranquil surroundings throughout the year. Step outside onto the expansive deck, where you can host gatherings or simply unwind while taking in the serene views of the fully fenced rear yard. A gas grill provides the perfect setup for outdoor cooking & entertaining. Additional amenities include a 2-car garage w/ a convenient utility sink, making chores a breeze. Residents of Glenn Abbey also enjoy access to the neighborhood pool, tennis courts, and scenic walking trails, enhancing the quality of life with abundant recreational opportunities.
Location
State IN
County Hamilton
Rooms
Main Level Bedrooms 3
Kitchen Kitchen Country
Interior
Interior Features Attic Access, Bath Sinks Double Main, Cathedral Ceiling(s), Entrance Foyer, Paddle Fan, Hi-Speed Internet Availbl, Eat-in Kitchen, Pantry, Screens Complete, Walk-in Closet(s), Wood Work Painted
Heating Gas
Cooling Central Electric
Fireplaces Number 1
Fireplaces Type Great Room
Equipment Smoke Alarm
Fireplace Y
Appliance Dishwasher, Dryer, Disposal, Gas Water Heater, MicroHood, Microwave, Gas Oven, Refrigerator, Trash Compactor, Washer, Water Softener Owned
Exterior
Exterior Feature Gas Grill
Garage Spaces 2.0
Utilities Available Electricity Connected, Gas Nearby, Sewer Connected, Water Connected
Waterfront false
View Y/N false
Parking Type Attached
Building
Story One
Foundation Crawl Space
Water Municipal/City
Architectural Style Ranch
Structure Type Vinyl With Brick
New Construction false
Schools
Elementary Schools Lantern Road Elementary School
Middle Schools Riverside Junior High
High Schools Hamilton Southeastern Hs
School District Hamilton Southeastern Schools
Others
HOA Fee Include Association Home Owners,Entrance Common,Maintenance,Management,Snow Removal,Trash
Ownership Mandatory Fee
Read Less

© 2024 Listings courtesy of MIBOR as distributed by MLS GRID. All Rights Reserved.
GET MORE INFORMATION





