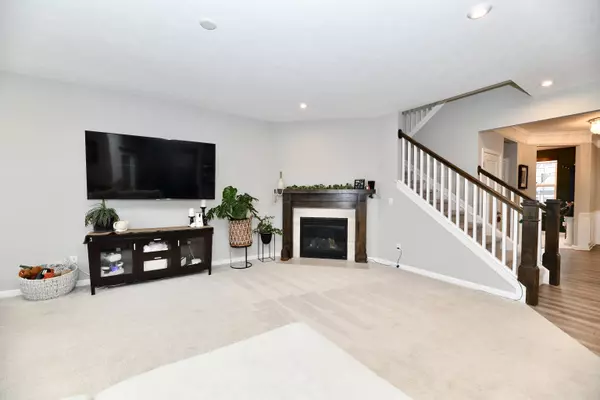For more information regarding the value of a property, please contact us for a free consultation.
12961 Deer Bank RD Fishers, IN 46037
Want to know what your home might be worth? Contact us for a FREE valuation!

Our team is ready to help you sell your home for the highest possible price ASAP
Key Details
Sold Price $612,000
Property Type Single Family Home
Sub Type Single Family Residence
Listing Status Sold
Purchase Type For Sale
Square Footage 4,362 sqft
Price per Sqft $140
Subdivision Hunters Run
MLS Listing ID 21967045
Sold Date 05/03/24
Bedrooms 4
Full Baths 2
Half Baths 1
HOA Fees $65/qua
HOA Y/N Yes
Year Built 2022
Tax Year 2023
Lot Size 0.370 Acres
Acres 0.37
Property Description
Welcome to your ideal home! This 4-bedroom 2.5 bath with a loft offers an open floor plan great for entertaining. The main floor also offers a den/office, formal dining room, and large gourmet kitchen. Upstairs, you'll find four roomy bedrooms, including a master suite with a luxurious ensuite bathroom that includes a large walk in shower w/ dual shower heads. Don't miss the extra loft space as well. The unfinished walk-out basement with a rough-in for a full bathroom is ready for your personal touch-imagine the possibilities! Outside, enjoy the fully fenced backyard and irrigation system, plus direct access to a walking trail and wooded lot. Privacy and nature abound! Parking's a breeze with the 4-car garage, which includes a tandem space for that 4th car, extra storage or a workshop. Exterior includes outlets in the soffits for additional exterior lighting. And with its close proximity to HTC and I-69, everything you need is just a stone's throw away. This home has it all-comfort, convenience, and charm. Don't let it slip away-schedule a showing today!
Location
State IN
County Hamilton
Rooms
Basement Ceiling - 9+ feet, Roughed In, Unfinished, Walk Out
Interior
Interior Features Center Island, Eat-in Kitchen, Pantry, Walk-in Closet(s), Windows Vinyl, Wood Work Painted
Heating Forced Air, Gas
Cooling Central Electric
Fireplaces Number 1
Fireplaces Type Family Room, Gas Starter
Equipment Sump Pump
Fireplace Y
Appliance Dishwasher, Disposal, Gas Oven, Water Heater
Exterior
Garage Spaces 4.0
Utilities Available Gas
Parking Type Attached, Tandem, Workshop in Garage
Building
Story Two
Foundation Concrete Perimeter
Water Municipal/City
Architectural Style Craftsman
Structure Type Brick,Cement Siding
New Construction false
Schools
School District Hamilton Southeastern Schools
Others
Ownership Mandatory Fee
Read Less

© 2024 Listings courtesy of MIBOR as distributed by MLS GRID. All Rights Reserved.
GET MORE INFORMATION





