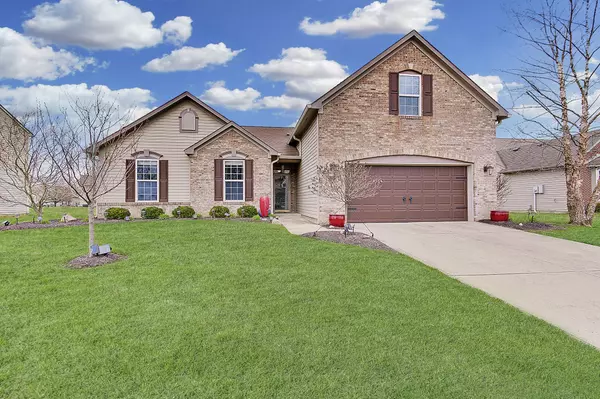For more information regarding the value of a property, please contact us for a free consultation.
7351 Drum Castle CT Indianapolis, IN 46259
Want to know what your home might be worth? Contact us for a FREE valuation!

Our team is ready to help you sell your home for the highest possible price ASAP
Key Details
Sold Price $324,900
Property Type Single Family Home
Sub Type Single Family Residence
Listing Status Sold
Purchase Type For Sale
Square Footage 2,320 sqft
Price per Sqft $140
Subdivision Mcgregor Highlands
MLS Listing ID 21965850
Sold Date 05/10/24
Bedrooms 3
Full Baths 2
HOA Fees $14
HOA Y/N Yes
Year Built 2004
Tax Year 2023
Lot Size 0.260 Acres
Acres 0.26
Property Description
Welcome to this meticulously maintained and consistently updated home nestled in desirable Franklin Township. Boasting 3 spacious main level split bedrooms and 2 gorgeous updated bathrooms plus a large upstairs loft (perfect for 4th bedroom, exercise, hobby or play space), offers comfort, style and versatility. The kitchen, which is the heart of the home, features granite countertops, stainless steel appliances, and a double oven - perfect for those who love to cook and entertain. The open family room, complemented by 9ft ceiling and a newly rebuilt fireplace facade, creates a warm and inviting atmosphere. Recent upgrades include newly tiled bathroom floors, a whole house inline humidifier, a high-quality reverse osmosis drinking water system, and all-new luxury vinyl plank throughout the home for durability and ease of maintenance. The exterior has been freshly painted, and significant updates such as a new roof with dimensional tiles, gutter and downspouts, and a high-efficiency water heater ensure peace of mind for years to come. Relax in your secluded paneled backyard with a maintenance-free composite deck covered by a gorgeous pergola and firepit that's perfect for outdoor gatherings. Additional conveniences include a two-car parking space, built-in blinds for privacy, and a water softener system. This property is ready to be called home.
Location
State IN
County Marion
Rooms
Main Level Bedrooms 3
Kitchen Kitchen Updated
Interior
Interior Features Attic Access, Pantry
Heating Forced Air, Gas
Cooling Central Electric
Fireplaces Number 1
Fireplaces Type Great Room
Equipment Smoke Alarm
Fireplace Y
Appliance Dishwasher, Dryer, Gas Water Heater, Microwave, Electric Oven, Washer
Exterior
Exterior Feature Lighting
Garage Spaces 2.0
Utilities Available Cable Available, Gas Nearby
Parking Type Attached
Building
Story One and One Half
Foundation Slab
Water Municipal/City
Architectural Style TraditonalAmerican
Structure Type Brick,Vinyl Siding
New Construction false
Schools
Middle Schools Franklin Central Junior High
High Schools Franklin Central High School
School District Franklin Township Com Sch Corp
Others
HOA Fee Include Entrance Common,Maintenance,Snow Removal
Ownership Mandatory Fee
Read Less

© 2024 Listings courtesy of MIBOR as distributed by MLS GRID. All Rights Reserved.
GET MORE INFORMATION





