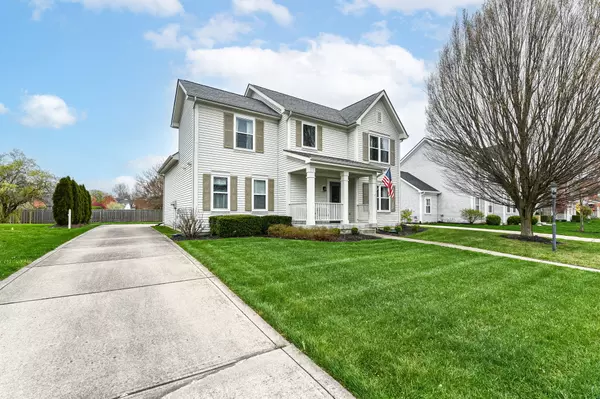For more information regarding the value of a property, please contact us for a free consultation.
11501 Hearthstone DR Fishers, IN 46037
Want to know what your home might be worth? Contact us for a FREE valuation!

Our team is ready to help you sell your home for the highest possible price ASAP
Key Details
Sold Price $395,000
Property Type Single Family Home
Sub Type Single Family Residence
Listing Status Sold
Purchase Type For Sale
Square Footage 2,602 sqft
Price per Sqft $151
Subdivision Sandstone Ridge
MLS Listing ID 21969928
Sold Date 05/10/24
Bedrooms 3
Full Baths 2
Half Baths 1
HOA Fees $25/ann
HOA Y/N Yes
Year Built 2000
Tax Year 2023
Lot Size 10,454 Sqft
Acres 0.24
Property Description
Step into comfort and style in this inviting 3BR/2.5BA two-story home nestled in Sandstone Ridge. Recent updates include new carpet (2022) and newer luxury vinyl plank flooring (2019) throughout. Main-lvl offers a spacious dining room, a cozy great room with a wood-burning fireplace, and a well-appointed kitchen with stainless steel appliances. Also on this level, find a convenient laundry rm and a thoughtfully designed half bathroom. Upstairs, the master suite features a vaulted ceiling, dual sinks, garden tub, separate shower, and a walk-in closet. Two additional bedrooms, a full bathroom, and a versatile bonus room provide ample space. Unfinished basement with plumbing for a future bath. Outside, enjoy the partially fenced backyard with a screened patio and an open patio. Recent upgrades include a new HVAC system, front door, garage door openers (2023), exterior painting (2021), and updated windows (2019) with a transferrable warranty. Roof/gutters replaced, 2016. Radon mitigation system installed. Move-in ready for a life of comfort and convenience. Experience the best of Sandstone Ridge living!
Location
State IN
County Hamilton
Interior
Interior Features Vaulted Ceiling(s), Entrance Foyer, Paddle Fan, Eat-in Kitchen, Screens Complete, Walk-in Closet(s), Windows Thermal, Windows Vinyl, Wood Work Painted
Heating Heat Pump, Electric
Cooling Central Electric
Fireplaces Number 1
Fireplaces Type Great Room, Woodburning Fireplce
Equipment Smoke Alarm, Sump Pump
Fireplace Y
Appliance Dishwasher, Electric Water Heater, Disposal, MicroHood, Electric Oven, Refrigerator
Exterior
Garage Spaces 2.0
Utilities Available Cable Available
Parking Type Attached, Concrete, Rear/Side Entry
Building
Story Two
Foundation Concrete Perimeter
Water Municipal/City
Architectural Style TraditonalAmerican
Structure Type Vinyl Siding
New Construction false
Schools
Elementary Schools Fall Creek Elementary School
Middle Schools Fall Creek Junior High
High Schools Hamilton Southeastern Hs
School District Hamilton Southeastern Schools
Others
HOA Fee Include Entrance Common,Maintenance,Management,Snow Removal
Ownership Mandatory Fee
Read Less

© 2024 Listings courtesy of MIBOR as distributed by MLS GRID. All Rights Reserved.
GET MORE INFORMATION





