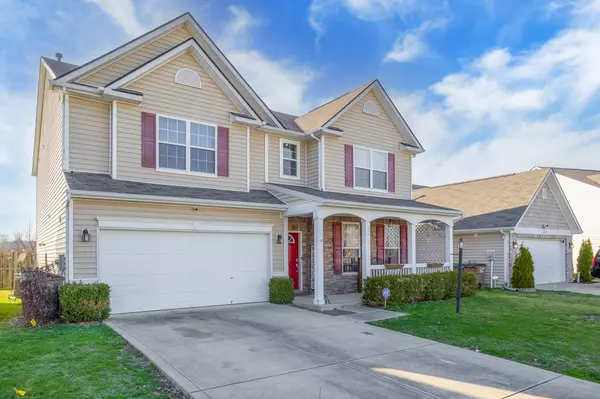For more information regarding the value of a property, please contact us for a free consultation.
3470 Parkview DR Columbus, IN 47201
Want to know what your home might be worth? Contact us for a FREE valuation!

Our team is ready to help you sell your home for the highest possible price ASAP
Key Details
Sold Price $320,000
Property Type Single Family Home
Sub Type Single Family Residence
Listing Status Sold
Purchase Type For Sale
Square Footage 2,970 sqft
Price per Sqft $107
Subdivision Shadow Creek Farms
MLS Listing ID 21968229
Sold Date 05/15/24
Bedrooms 5
Full Baths 3
HOA Fees $13
HOA Y/N Yes
Year Built 2008
Tax Year 2023
Lot Size 6,098 Sqft
Acres 0.14
Property Description
Welcome to Shadow Creek Farms! This expansive 5-bedroom, 3-bathroom home in the highly sought-after Southside school district offers immense potential for the savvy buyer. With no rear neighbors, enjoy added privacy and serene views from your backyard. Although this home requires some TLC, its prime location and desirable features make it an excellent opportunity. The spacious layout provides ample room for customization and personalization to suit your unique style and preferences. The main level features a bedroom and full bath suitable as an in-law suite or long term guest space. Jogging path right behind your home is an added bonus. As a resident of Shadow Creek Farms, you'll have access to all the amenities through the homeowners' association, including walking trails, a clubhouse, playground, and pool, ensuring endless opportunities for recreation and relaxation. Don't miss out on the chance to turn this diamond in the rough into your dream home! Schedule a showing today and unleash the full potential of this desirable property.
Location
State IN
County Bartholomew
Rooms
Main Level Bedrooms 1
Kitchen Kitchen Updated
Interior
Interior Features Attic Access, Raised Ceiling(s), Walk-in Closet(s), Wood Work Painted, Breakfast Bar, Paddle Fan, Hi-Speed Internet Availbl, Center Island, Surround Sound Wiring
Heating Forced Air, Gas
Cooling Central Electric
Equipment Security Alarm Monitored, Smoke Alarm
Fireplace Y
Appliance Dishwasher, Dryer, Disposal, Microwave, Electric Oven, Refrigerator, Tankless Water Heater, Washer
Exterior
Exterior Feature Smart Lock(s)
Garage Spaces 2.0
Utilities Available Cable Available, Gas
Parking Type Attached
Building
Story Two
Foundation Slab
Water Municipal/City
Architectural Style TraditonalAmerican
Structure Type Vinyl With Brick
New Construction false
Schools
Elementary Schools Southside Elementary School
Middle Schools Central Middle School
High Schools Columbus North High School
School District Bartholomew Con School Corp
Others
HOA Fee Include Association Home Owners
Ownership Mandatory Fee
Read Less

© 2024 Listings courtesy of MIBOR as distributed by MLS GRID. All Rights Reserved.
GET MORE INFORMATION





