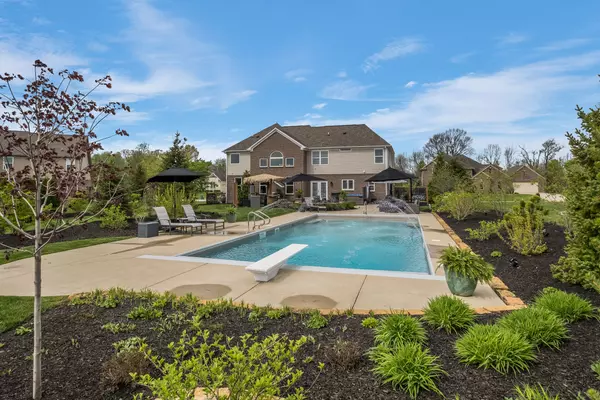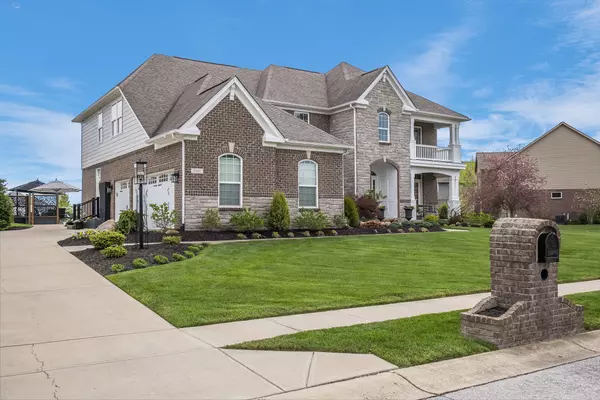For more information regarding the value of a property, please contact us for a free consultation.
2401 Waterside CIR Avon, IN 46123
Want to know what your home might be worth? Contact us for a FREE valuation!

Our team is ready to help you sell your home for the highest possible price ASAP
Key Details
Sold Price $900,000
Property Type Single Family Home
Sub Type Single Family Residence
Listing Status Sold
Purchase Type For Sale
Square Footage 4,701 sqft
Price per Sqft $191
Subdivision Woodcreek Farms
MLS Listing ID 21974560
Sold Date 05/22/24
Bedrooms 6
Full Baths 4
Half Baths 1
HOA Fees $46/ann
HOA Y/N Yes
Year Built 2011
Tax Year 2023
Lot Size 0.550 Acres
Acres 0.55
Property Description
Experience unparalleled grandeur in this extensively renovated 6-bedroom masterpiece nestled within the coveted Woodcreek Farms neighborhood of Avon. A stunning 20x44 saltwater pool beckons you outdoors, offering the ultimate backdrop for lavish entertaining and blissful relaxation. For ultimate poolside convenience, a tiled half bath with an adjacent outdoor entry door was thoughtfully added just steps from the pool. Step inside and marvel at the soaring 18-foot ceilings in the Great Room, where expansive 6-foot windows with remote blinds illuminate the space. Gorgeous new white oak hardwoods, tile, and carpeting flow seamlessly throughout the home. The 2022 renovation transformed this residence, adding a main-level bedroom/office suite with remote blinds, a closet, and a full tiled bath. Entertaining is effortless in the stunning kitchen, featuring a 10-foot designer granite island, soft-close cabinetry, and top-of-the-line KitchenAid stainless steel appliances, including double ovens. Upstairs, three spacious guest bedrooms share a well-appointed dual-sink bath with a separate shower area. Your opulent 18x15 master suite awaits, boasting a remote-control fireplace, two massive custom walk-in closets, and a glamorous vanity room. Retreat to the spa-like master bath with its heated tile floors, oversized double vanity, glass and tile shower, and a soaking tub beneath remote-controlled window blinds. Two grand staircases offer convenience, while a custom-built "drop zone" provides stylish organization. Descend to the finished basement for a world of entertainment: a 6th bedroom, a full bath with an infrared sauna, and expansive game and lounge spaces. This home's meticulous updates extend to all new mechanicals too. Outdoors, a hot tub, Tiki hut with TV, gas grill, and refrigerator create the perfect oasis, while breathtaking pool and pond views complete this idyllic scene. Be sure to view the highlight sheets within the photos for additional details
Location
State IN
County Hendricks
Rooms
Basement Ceiling - 9+ feet, Egress Window(s), Finished, Finished Ceiling, Finished Walls
Main Level Bedrooms 1
Kitchen Kitchen Updated
Interior
Interior Features Attic Access, Raised Ceiling(s), Tray Ceiling(s), Center Island, Entrance Foyer, Paddle Fan, Hardwood Floors, Hi-Speed Internet Availbl, Eat-in Kitchen, Network Ready, Pantry, Programmable Thermostat, Sauna, Screens Complete, Walk-in Closet(s), Window Bay Bow, Windows Thermal, Wood Work Painted
Heating Forced Air, Gas
Cooling Central Electric
Fireplaces Number 2
Fireplaces Type Electric, Gas Log, Gas Starter, Great Room, Primary Bedroom
Equipment Security Alarm Paid, Smoke Alarm, Sump Pump w/Backup
Fireplace Y
Appliance Dishwasher, Dryer, ENERGY STAR Qualified Appliances, Disposal, Gas Water Heater, Humidifier, Kitchen Exhaust, Microwave, Double Oven, Convection Oven, Gas Oven, Refrigerator, Tankless Water Heater, Washer, Water Heater, Water Purifier, Water Softener Owned, Wine Cooler
Exterior
Exterior Feature Balcony, Gas Grill, Lighting, Smart Light(s), Sprinkler System
Garage Spaces 3.0
Utilities Available Cable Available
Waterfront true
View Y/N true
View Pond, Water
Parking Type Attached
Building
Story Two
Foundation Concrete Perimeter, Crawl Space
Water Municipal/City
Architectural Style TraditonalAmerican
Structure Type Brick,Cement Siding
New Construction false
Schools
High Schools Avon High School
School District Avon Community School Corp
Others
HOA Fee Include Insurance,Maintenance,Other
Ownership Mandatory Fee
Read Less

© 2024 Listings courtesy of MIBOR as distributed by MLS GRID. All Rights Reserved.
GET MORE INFORMATION





