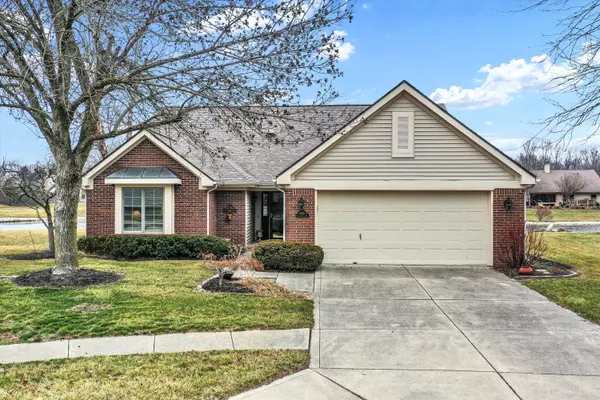For more information regarding the value of a property, please contact us for a free consultation.
6376 Franklin CT Fishers, IN 46038
Want to know what your home might be worth? Contact us for a FREE valuation!

Our team is ready to help you sell your home for the highest possible price ASAP
Key Details
Sold Price $354,000
Property Type Single Family Home
Sub Type Single Family Residence
Listing Status Sold
Purchase Type For Sale
Square Footage 1,803 sqft
Price per Sqft $196
Subdivision Harvard Park
MLS Listing ID 21964916
Sold Date 05/23/24
Bedrooms 3
Full Baths 2
HOA Fees $60/ann
HOA Y/N Yes
Year Built 1991
Tax Year 2023
Lot Size 9,147 Sqft
Acres 0.21
Property Description
Welcome to this inviting 3-bedroom ranch nestled in a serene cul-de-sac, overlooking a tranquil pond. As you step into the foyer, you're greeted by an expansive open-concept design that seamlessly connects the cozy family room and dining area. A two-sided fireplace adds warmth and character, providing a focal point for both spaces. The kitchen boasts ample cabinet space for storage and meal preparation. A sliding glass door leads from the eat-in kitchen to a covered patio, where you can simply unwind while taking in the peaceful views of the pond. The spacious owner's suite is a retreat unto itself, featuring a vaulted ceiling. It's the perfect place to relax and recharge after a long day. Meanwhile, two guest bedrooms are situated on the opposite side of the home ensuring additional privacy for visitors. With its desirable location, thoughtful layout, and charming features, this ranch home offers a wonderful blend of comfort, convenience, and tranquility.
Location
State IN
County Hamilton
Rooms
Main Level Bedrooms 3
Interior
Interior Features Attic Access, Bath Sinks Double Main, Breakfast Bar, Raised Ceiling(s), Vaulted Ceiling(s), Center Island, Entrance Foyer, Paddle Fan, Eat-in Kitchen, Pantry, Programmable Thermostat, Walk-in Closet(s)
Heating Forced Air
Cooling Central Electric
Fireplaces Number 1
Fireplaces Type Two Sided, Family Room, Kitchen
Equipment Smoke Alarm
Fireplace Y
Appliance Dishwasher, Disposal, Electric Oven, Range Hood, Refrigerator, Water Heater
Exterior
Exterior Feature Not Applicable
Garage Spaces 2.0
Waterfront true
View Y/N true
View Pond
Parking Type Attached, Concrete, Garage Door Opener
Building
Story One
Foundation Slab
Water Municipal/City
Architectural Style Ranch
Structure Type Brick,Vinyl Siding
New Construction false
Schools
School District Hamilton Southeastern Schools
Others
HOA Fee Include Entrance Common,Insurance,Maintenance,Management,Snow Removal
Ownership Mandatory Fee
Read Less

© 2024 Listings courtesy of MIBOR as distributed by MLS GRID. All Rights Reserved.
GET MORE INFORMATION





