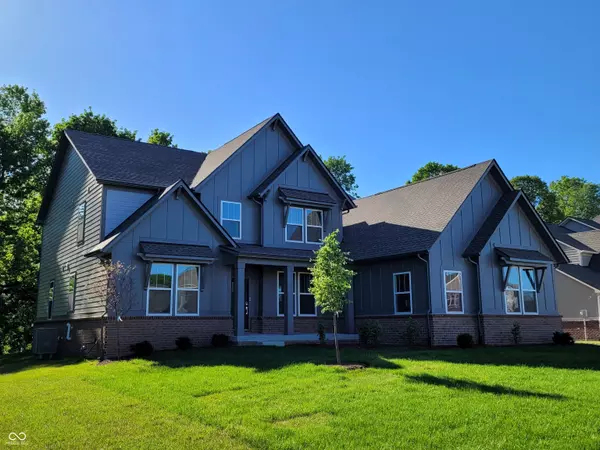For more information regarding the value of a property, please contact us for a free consultation.
11517 Gammel PL Fishers, IN 46040
Want to know what your home might be worth? Contact us for a FREE valuation!

Our team is ready to help you sell your home for the highest possible price ASAP
Key Details
Sold Price $869,000
Property Type Single Family Home
Sub Type Single Family Residence
Listing Status Sold
Purchase Type For Sale
Square Footage 5,128 sqft
Price per Sqft $169
Subdivision Geist Manor
MLS Listing ID 21981739
Sold Date 05/24/24
Bedrooms 6
Full Baths 5
Half Baths 1
HOA Fees $167/ann
HOA Y/N Yes
Year Built 2024
Tax Year 2023
Lot Size 0.370 Acres
Acres 0.37
Property Description
Residents of Geist Manor enjoy a variety of onsite amenities, including a pool, pool house and playground. Just a short drive from local attractions including Geist Reservoir, Geist Park and Thorpe Creek Natural Area, and the dining and shopping of Hamilton Town Center. The Southill A floor plan offers exceptional living space: The dramatic entry with a front and back dual connecting staircase; a grand 2-story great room filled with windows, abundant light and a cozy fireplace, office/flex room, the breakfast nook and an amazing chef's kitchen with built-in appliances and oversized island. The family foyer off the 3-car garage entry includes a drop zone and a planning center, making it easy to keep everything in your home organized. A main floor bedroom with on-suite bathroom and formal dining room complete the 1st floor. Upstairs, there are 4 bedrooms, each with an on-suite bathrooms and walk-in-closets, and a spacious laundry room with a sink. The owner's suite bath showcases dual raised vanities, a private water closet, free standing tub and a large walk-in ceramic tiled shower. The finished basement includes a recreation room, bonus room, bedroom and full bath, and plumbing for a wet bar. Enjoy the beautiful setting (wooded on two sides) from the covered rear deck.
Location
State IN
County Hamilton
Rooms
Basement Egress Window(s), Full, Storage Space
Main Level Bedrooms 1
Interior
Interior Features Bath Sinks Double Main, Breakfast Bar, Tray Ceiling(s), Vaulted Ceiling(s), Center Island, Entrance Foyer, In-Law Arrangement, Pantry, Screens Complete, Walk-in Closet(s), Windows Vinyl
Cooling Central Electric
Fireplaces Number 1
Fireplaces Type Gas Log, Great Room
Fireplace Y
Appliance Dishwasher, Disposal, Microwave, Gas Oven, Range Hood, Refrigerator
Exterior
Garage Spaces 3.0
Waterfront false
Parking Type Attached, Side Load Garage
Building
Story Two
Foundation Concrete Perimeter
Water Municipal/City
Architectural Style TraditonalAmerican
Structure Type Brick,Cement Siding
New Construction true
Schools
School District Hamilton Southeastern Schools
Others
HOA Fee Include Entrance Common,ParkPlayground
Ownership Mandatory Fee
Read Less

© 2024 Listings courtesy of MIBOR as distributed by MLS GRID. All Rights Reserved.
GET MORE INFORMATION




