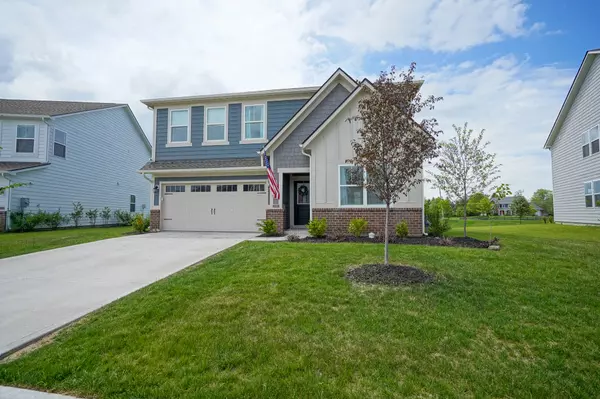For more information regarding the value of a property, please contact us for a free consultation.
17241 Seaboard PL Noblesville, IN 46060
Want to know what your home might be worth? Contact us for a FREE valuation!

Our team is ready to help you sell your home for the highest possible price ASAP
Key Details
Sold Price $435,000
Property Type Single Family Home
Sub Type Single Family Residence
Listing Status Sold
Purchase Type For Sale
Square Footage 2,880 sqft
Price per Sqft $151
Subdivision Midland Overlook
MLS Listing ID 21977727
Sold Date 06/07/24
Bedrooms 5
Full Baths 3
HOA Fees $58/ann
HOA Y/N Yes
Year Built 2021
Tax Year 2023
Lot Size 9,583 Sqft
Acres 0.22
Property Description
Welcome to this stunning 2022 Lennar built masterpiece! Plenty of upgrades abound throughout this spacious 5 bedroom 3 full bath home. Upon entering, you'll be greeted by an inviting open floor plan that exudes warmth and sophistication. The main floor boasts expansive living spaces, ideal for both entertaining and everyday living. The airy living room features large windows that flood the space with natural light and a gas log fireplace. The backyard is fully fenced and has beautiful wetland and pond views. Conveniently located on the main floor is a generously sized bedroom and a full bath, offering flexibility for guests or multigenerational living. A dedicated office space completes the main level, providing the ideal environment for productivity and focus, and features upgraded glass french doors. Adjacent to the living room is a gourmet kitchen that will delight any chef, with sleek cabinetry, high-end appliances, and a spacious island perfect for casual dining or gathering with guests. The adjoining dining area overlooks the scenic backyard, providing the perfect backdrop for memorable meals with family and friends. Upstairs, you'll find a luxurious master suite retreat, featuring a spa-like ensuite bath and expansive walk-in closet. Three additional bedrooms and another full bath offer ample space for family members or guests, ensuring everyone has their own private oasis. All appliances will stay with this home, including washer and dryer and water softener. Also the Lennar structural warranty will be in effect for another 8 years. Don't miss this opportunity to make it yours!
Location
State IN
County Hamilton
Rooms
Main Level Bedrooms 1
Interior
Interior Features Attic Access, Walk-in Closet(s), Screens Complete, Windows Vinyl, Center Island, Programmable Thermostat
Cooling Central Electric
Fireplaces Number 1
Fireplaces Type Gas Log, Great Room
Equipment Smoke Alarm
Fireplace Y
Appliance Dishwasher, Disposal, Gas Oven, Refrigerator, MicroHood, Electric Water Heater
Exterior
Exterior Feature Smart Lock(s)
Garage Spaces 2.0
Parking Type Attached
Building
Story Two
Foundation Slab
Water Municipal/City
Architectural Style TraditonalAmerican
Structure Type Brick,Cement Siding
New Construction false
Schools
Elementary Schools Noble Crossing Elementary School
Middle Schools Noblesville West Middle School
High Schools Noblesville High School
School District Noblesville Schools
Others
HOA Fee Include Entrance Common,Walking Trails
Ownership Mandatory Fee
Read Less

© 2024 Listings courtesy of MIBOR as distributed by MLS GRID. All Rights Reserved.
GET MORE INFORMATION





