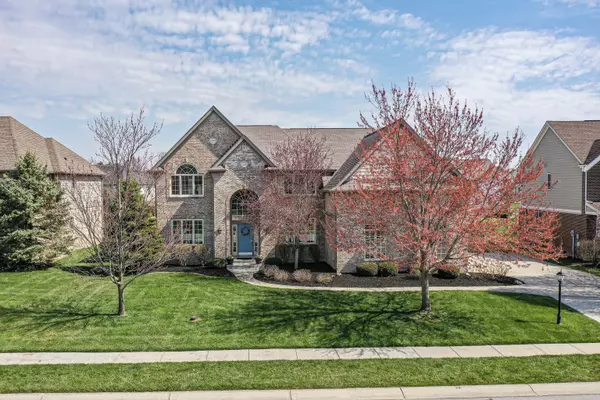For more information regarding the value of a property, please contact us for a free consultation.
9880 Wading Crane AVE Fishers, IN 46055
Want to know what your home might be worth? Contact us for a FREE valuation!

Our team is ready to help you sell your home for the highest possible price ASAP
Key Details
Sold Price $785,000
Property Type Single Family Home
Sub Type Single Family Residence
Listing Status Sold
Purchase Type For Sale
Square Footage 4,654 sqft
Price per Sqft $168
Subdivision Fox Hollow
MLS Listing ID 21966025
Sold Date 06/07/24
Bedrooms 5
Full Baths 4
Half Baths 1
HOA Fees $100/ann
HOA Y/N Yes
Year Built 2005
Tax Year 2023
Lot Size 0.290 Acres
Acres 0.29
Property Description
Discover your dream home in Fox Hollow at Geist, a serene community perfect for your active family. This exquisite 5-bedroom, 4.5-bathroom property offers an elegant, yet practical design with a focus on outdoor living. Spend your days lounging poolside, where there's ample space for outdoor dining and entertaining, or partake in evening swims under the stars. The thoughtful design combines functionality and beauty, ensuring a seamless flow from the indoors to this enchanting exterior space. This backyard is not just a feature; it's a lifestyle enhancer that promises countless moments of joy and relaxation for the entire family. Expansive primary suite, with four additional bedrooms, adjoined by two Jack and Jill bathrooms, accommodate family and guests with ease, ensuring restful nights for all. The Finished basement features an electric fireplace, large rec area, and a large workout room with a full bathroom. Upgrades like the newer HVAC and tankless water heater offer peace of mind and modern comfort. Nestled in Hamilton Southeastern School district, this home presents a harmonious blend of privacy, luxury, and community connection-Welcome Home!
Location
State IN
County Hamilton
Interior
Interior Features Built In Book Shelves, Tray Ceiling(s), Raised Ceiling(s), Center Island, Hardwood Floors, Wood Work Painted
Heating Gas
Cooling Central Electric
Fireplaces Number 1
Fireplaces Type Gas Log
Fireplace Y
Appliance Electric Cooktop, Dishwasher, Microwave, Electric Oven
Exterior
Garage Spaces 3.0
Parking Type Attached
Building
Story Two
Foundation Concrete Perimeter
Water Municipal/City
Architectural Style TraditonalAmerican
Structure Type Brick,Cedar
New Construction false
Schools
School District Hamilton Southeastern Schools
Others
Ownership Mandatory Fee
Read Less

© 2024 Listings courtesy of MIBOR as distributed by MLS GRID. All Rights Reserved.
GET MORE INFORMATION





