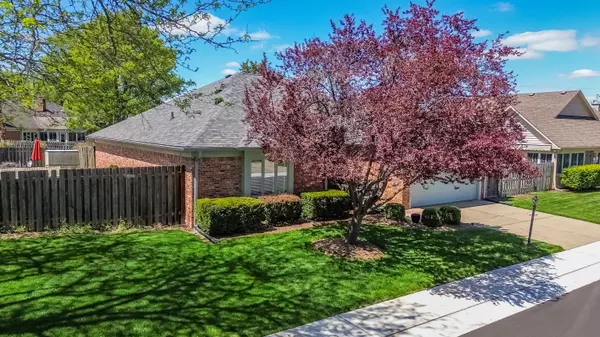For more information regarding the value of a property, please contact us for a free consultation.
12264 Brompton RD Carmel, IN 46033
Want to know what your home might be worth? Contact us for a FREE valuation!

Our team is ready to help you sell your home for the highest possible price ASAP
Key Details
Sold Price $500,000
Property Type Single Family Home
Sub Type Single Family Residence
Listing Status Sold
Purchase Type For Sale
Square Footage 3,177 sqft
Price per Sqft $157
Subdivision Brookshire Village
MLS Listing ID 21972727
Sold Date 06/07/24
Bedrooms 3
Full Baths 2
Half Baths 1
HOA Fees $19/ann
HOA Y/N Yes
Year Built 1987
Tax Year 2023
Lot Size 7,840 Sqft
Acres 0.18
Property Description
Don't miss out on this beautiful Custom-built Ranch home in highly sought-after Brookshire Village with its amazing Carmel location! Gleaming hardwood floors welcome you to this 3 bedroom, 2.5 bath home. You'll love the Kitchen featuring a Breakfast Bar and Built-in double ovens PLUS a Wet Bar open to Great Room. Enjoy your morning coffee or brunch in the charming Breakfast Room. Spacious Master suite has walk-in closet, garden tub, separate shower and double sink vanity. All bedrooms are great size, 3rd bedroom is currently being used as a Den. There's plenty of room to relax or entertain family and friends in the 24x17 Great Room with Fireplace OR the fabulous finished Basement with built-in Bar, dance floor and a 2nd Fireplace! Bring the fun and friends outdoors to the heated inground Pool, perfect for a game of water volleyball, floating in the sun, or swimming laps. There's even more to enjoy with a large patio and a lovely screened porch overlooking the pool and private back yard. All of this PLUS the convenience of nearby golf, restaurants, shops, Carmel Arts & Design district, the Palladium, Monon Trail and everything Carmel! Tax records reflect 2225 sq ft, for one level, no basement is shown for home in tax records, basement sq.ft. indicated may not be exact. Showings to begin Saturday, April 27th
Location
State IN
County Hamilton
Rooms
Main Level Bedrooms 3
Interior
Interior Features Attic Pull Down Stairs, Bath Sinks Double Main, Breakfast Bar, Raised Ceiling(s), Entrance Foyer, Hardwood Floors, Hi-Speed Internet Availbl, Eat-in Kitchen, Pantry
Heating Forced Air, Gas
Cooling Central Electric
Fireplaces Number 2
Fireplaces Type Basement, Great Room
Fireplace Y
Appliance Gas Cooktop, Dishwasher, Dryer, Disposal, Gas Water Heater, Laundry Connection in Unit, Oven, Double Oven, Refrigerator, Washer, Water Softener Owned
Exterior
Garage Spaces 2.0
Utilities Available Cable Available, Gas, Sewer Connected, Water Connected
Parking Type Attached
Building
Story One
Foundation Concrete Perimeter
Water Municipal/City
Architectural Style Ranch, TraditonalAmerican
Structure Type Brick
New Construction false
Schools
School District Carmel Clay Schools
Others
HOA Fee Include Association Home Owners,Entrance Common,Maintenance,Snow Removal
Ownership Mandatory Fee
Read Less

© 2024 Listings courtesy of MIBOR as distributed by MLS GRID. All Rights Reserved.
GET MORE INFORMATION





