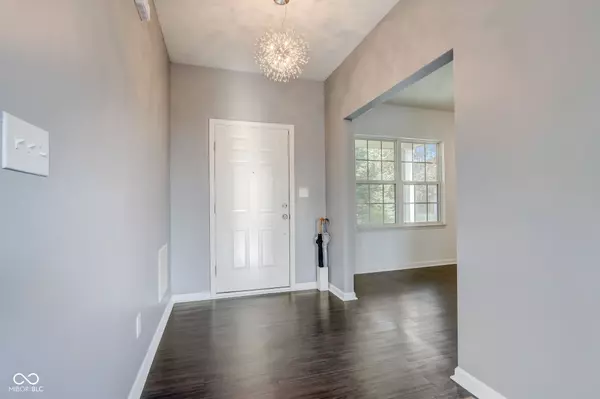For more information regarding the value of a property, please contact us for a free consultation.
15388 Royal Grove CT Noblesville, IN 46060
Want to know what your home might be worth? Contact us for a FREE valuation!

Our team is ready to help you sell your home for the highest possible price ASAP
Key Details
Sold Price $325,000
Property Type Single Family Home
Sub Type Single Family Residence
Listing Status Sold
Purchase Type For Sale
Square Footage 1,708 sqft
Price per Sqft $190
Subdivision Meadows Of Shelbourne
MLS Listing ID 21981049
Sold Date 06/10/24
Bedrooms 3
Full Baths 2
Half Baths 1
HOA Fees $25/ann
HOA Y/N Yes
Year Built 2011
Tax Year 2023
Lot Size 7,405 Sqft
Acres 0.17
Property Description
Are you ready for MOVE IN READY? This 3/Bed 2.5/Bath in booming Noblesville and popular neighborhood (Meadows at Shelbourne at Deer Path) on a private cul de sac will be sure to please! Updates galore at every turn, with new HVAC, flooring, appliances, finished heater garage and large outdoor patio with fire pit just to name a few. As you tour you'll notice pride in home ownership. Very open floor plan with updated kitchen, cozy great room, a home office, flexible loft and comfortable sized bedrooms. On those hot summer evenings walk out back and enjoy your shaded, fenced in back yard. Prime location with easy access to the interstate, restaurants and Hamilton Town Center shopping!
Location
State IN
County Hamilton
Interior
Interior Features Vaulted Ceiling(s), Walk-in Closet(s), Wood Work Painted, Eat-in Kitchen, Entrance Foyer, Hi-Speed Internet Availbl, Center Island
Heating Forced Air, Electric
Cooling Central Electric
Equipment Smoke Alarm
Fireplace Y
Appliance Dishwasher, Dryer, Electric Water Heater, Disposal, Electric Oven, Refrigerator, Washer
Exterior
Garage Spaces 2.0
Utilities Available Cable Available
Parking Type Attached
Building
Story Two
Foundation Slab
Water Municipal/City
Architectural Style TraditonalAmerican
Structure Type Vinyl Siding
New Construction false
Schools
School District Hamilton Southeastern Schools
Others
HOA Fee Include Clubhouse,Maintenance,ParkPlayground
Ownership Mandatory Fee
Read Less

© 2024 Listings courtesy of MIBOR as distributed by MLS GRID. All Rights Reserved.
GET MORE INFORMATION





