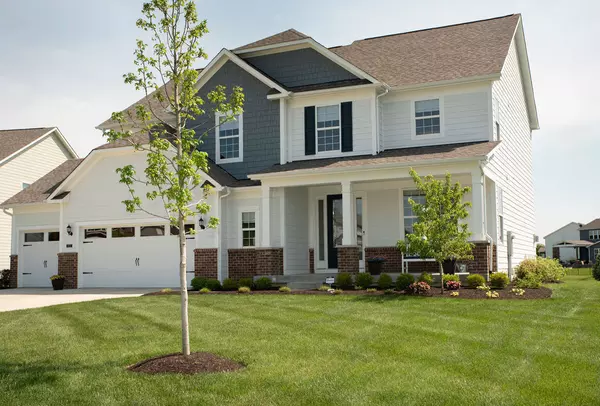For more information regarding the value of a property, please contact us for a free consultation.
6713 Joseph Nelson CT Noblesville, IN 46062
Want to know what your home might be worth? Contact us for a FREE valuation!

Our team is ready to help you sell your home for the highest possible price ASAP
Key Details
Sold Price $686,000
Property Type Single Family Home
Sub Type Single Family Residence
Listing Status Sold
Purchase Type For Sale
Square Footage 4,278 sqft
Price per Sqft $160
Subdivision Lochaven Of Noblesville
MLS Listing ID 21972799
Sold Date 06/11/24
Bedrooms 4
Full Baths 2
Half Baths 1
HOA Fees $106/qua
HOA Y/N Yes
Year Built 2020
Tax Year 2022
Lot Size 0.380 Acres
Acres 0.38
Property Description
Stunning cul-de-sac home backing up to a pond in new section of Lochhaven. From the tightly manicured landscaping to the clean and fresh interior, this home has been meticulously kept up and shows like new. Home features an open kitchen with gas cooktop, built-in oven, & large center island that seats four. Kitchen overlooks spacious great room with raised 11' ceiling, gas fireplace, and large windows that allow plenty of natural light. Enjoy a cup of coffee in the sunroom while looking out over the pond. Main level has two offices. Second level offers a master bedroom with large bath, 3 more bedrooms, laundry room, and huge bonus room that can be used for multiple purposes. Finished basement with a ton of storage and bath rough-in.
Location
State IN
County Hamilton
Rooms
Basement Daylight/Lookout Windows, Finished, Full, Roughed In, Storage Space
Kitchen Kitchen Updated
Interior
Interior Features Raised Ceiling(s), Vaulted Ceiling(s), Center Island, Pantry, Screens Complete, Windows Vinyl
Heating Forced Air
Cooling Central Electric
Fireplaces Number 1
Fireplaces Type Gas Starter, Living Room
Equipment Smoke Alarm, Sump Pump
Fireplace Y
Appliance Gas Cooktop, Dishwasher, Disposal, Gas Water Heater, Microwave, Oven, Range Hood, Refrigerator, Water Heater, Water Softener Owned
Exterior
Exterior Feature Sprinkler System
Garage Spaces 3.0
Utilities Available Cable Connected, Electricity Connected, Gas, Water Connected
View Y/N true
View Pond
Parking Type Attached, Concrete, Garage Door Opener
Building
Story Two
Foundation Concrete Perimeter, Full
Water Community Water
Architectural Style TraditonalAmerican
Structure Type Brick,Wood Siding
New Construction false
Schools
Elementary Schools Noble Crossing Elementary School
Middle Schools Noblesville West Middle School
High Schools Noblesville High School
School District Noblesville Schools
Others
HOA Fee Include Association Home Owners,Clubhouse,Entrance Common,Exercise Room,Maintenance,ParkPlayground,Management,Snow Removal,Tennis Court(s),Walking Trails
Ownership Mandatory Fee
Read Less

© 2024 Listings courtesy of MIBOR as distributed by MLS GRID. All Rights Reserved.
GET MORE INFORMATION





