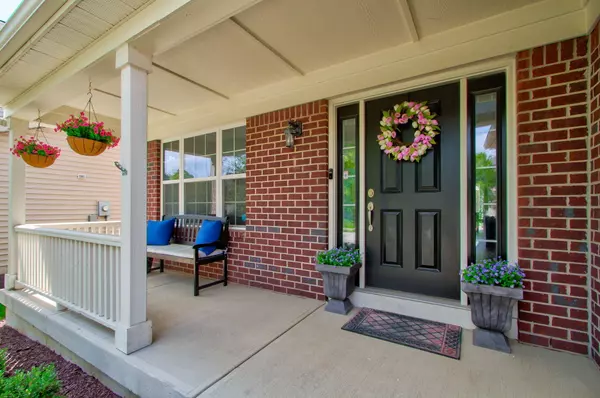For more information regarding the value of a property, please contact us for a free consultation.
11941 Traymoore DR Fishers, IN 46038
Want to know what your home might be worth? Contact us for a FREE valuation!

Our team is ready to help you sell your home for the highest possible price ASAP
Key Details
Sold Price $515,000
Property Type Single Family Home
Sub Type Single Family Residence
Listing Status Sold
Purchase Type For Sale
Square Footage 4,236 sqft
Price per Sqft $121
Subdivision Westminster At Fishers
MLS Listing ID 21979765
Sold Date 06/12/24
Bedrooms 5
Full Baths 3
Half Baths 1
HOA Fees $24
HOA Y/N Yes
Year Built 2012
Tax Year 2023
Lot Size 7,405 Sqft
Acres 0.17
Property Description
Situated in a fantastic Fishers location, this impressive home boasts an open concept plan, large 3 car garage and a finished basement! Step in from the large, covered porch to discover brand new luxury vinyl plank floors leading from an inviting two-story foyer and into the main living areas; a cozy living room, formal dining room, gourmet kitchen (with center island, granite counters, tile backsplash, upgraded cabinets and stainless-steel appliances including a flat cooktop and built in double oven) and a large great room with built ins and gas fireplace. The main level also features a private office with custom-built in desks and wall to wall bookshelves (potential main level guest room/5th bedroom). Unwind in the comfort of the primary suite, complete with a large walk-in closet and lavish ensuite bathroom featuring a soaking tub, separate shower, and dual vanity. Three additional bedrooms offer plenty of space for family members or guests, each with generously sized walk-in closets. But the real showstopper lies downstairs in the finished basement, where entertainment reaches new heights with a custom home theater. Whether you're hosting movie nights or cheering on your favorite sports team, this space is designed for unforgettable experiences. Outside, enjoy the oversized stamped concrete patio with a relaxing pergola, perfect for summer barbecues or morning coffee. And with a convenient 3-car garage, there's plenty of room for all your vehicles and outdoor gear. This home offers easy access to Hamilton Town Center, top-rated Fishers schools and recreational options. Neighborhood amenities include a pool, park/playground and walking trails. Schedule your showing today and make this house your forever home!
Location
State IN
County Hamilton
Rooms
Basement Daylight/Lookout Windows, Full, Partial, Storage Space
Main Level Bedrooms 1
Kitchen Kitchen Some Updates
Interior
Interior Features Attic Access, Breakfast Bar, Built In Book Shelves, Raised Ceiling(s), Vaulted Ceiling(s), Entrance Foyer, Paddle Fan, Hi-Speed Internet Availbl, Pantry, Programmable Thermostat, Surround Sound Wiring, Walk-in Closet(s), Wet Bar, Windows Vinyl, Wood Work Painted
Cooling Central Electric
Fireplaces Number 1
Fireplaces Type Family Room, Gas Log
Equipment Smoke Alarm, Sump Pump, Theater Equipment
Fireplace Y
Appliance Electric Cooktop, Dishwasher, Electric Water Heater, Disposal, Humidifier, MicroHood, Oven, Double Oven, Convection Oven, Refrigerator, Water Purifier, Water Softener Owned, Other
Exterior
Exterior Feature Sprinkler System, Other
Garage Spaces 3.0
Utilities Available Cable Available, Electricity Connected, Gas, Sewer Connected, Water Connected
Waterfront false
View Y/N false
Parking Type Attached, Concrete, Garage Door Opener
Building
Story Two
Foundation Concrete Perimeter
Water Municipal/City
Architectural Style TraditonalAmerican
Structure Type Brick,Vinyl Siding
New Construction false
Schools
Elementary Schools Sand Creek Elementary
High Schools Fishers High School
School District Hamilton Southeastern Schools
Others
HOA Fee Include Association Home Owners,Entrance Common,Insurance,Maintenance,ParkPlayground,Management,Snow Removal,Walking Trails,Other
Ownership Mandatory Fee
Read Less

© 2024 Listings courtesy of MIBOR as distributed by MLS GRID. All Rights Reserved.
GET MORE INFORMATION





