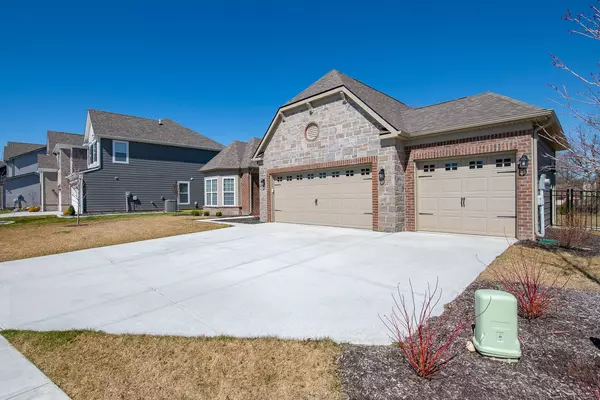For more information regarding the value of a property, please contact us for a free consultation.
5430 Citadel DR Noblesville, IN 46062
Want to know what your home might be worth? Contact us for a FREE valuation!

Our team is ready to help you sell your home for the highest possible price ASAP
Key Details
Sold Price $495,000
Property Type Single Family Home
Sub Type Single Family Residence
Listing Status Sold
Purchase Type For Sale
Square Footage 2,411 sqft
Price per Sqft $205
Subdivision Havenwood
MLS Listing ID 21969704
Sold Date 06/13/24
Bedrooms 3
Full Baths 2
HOA Fees $54/ann
HOA Y/N Yes
Year Built 2022
Tax Year 2023
Lot Size 0.280 Acres
Acres 0.28
Property Description
Beautiful barely lived in spacious ranch home in Havenwood of Noblesville! This popular Cheswicke Floor plan has every update you could possibly want. *BAY WINDOWS WERE ADDED TO BR#2 + THE PRIMARY BR! *A GORGEOUS SUNROOM OFF THE B'FAST NOOK! *OFFICE/STUDY WITH UPGRADED GLASS FRENCH DOORS! *BEAUTIFUL GOURMET KITCHEN W/BUILT-IN OVENS! MICROWAVE OVEN! KITCHEN EXHAUST VENTS TO THE EXTERIOR OF THE HOME! *GAS COOKTOP! HUGE GR W/CORNER GAS LOR FIREPLACE + CATHEDRAL CEILING IS OPEN TO THE KITCHEN! B'fast nook & the sunroom perfect for entertaining, Popular split BR floor plan, Awesome primary suite features: raised double vanities, walk-in closet, awesome walk-in shower. Additional upgrades include interior doors & trim, casements around all doors and windows, 3 car finished garage w/service door. Backyard is fenced for fur babies or for little ones just to name a few. Backyard also has a nice tree line to give a bit of privacy in the back. This truly is an amazing home! Bray Family Park just across the street from Havenwood, The furniture in the home is for sale separately from the home. Owner did not take possession until March of 2023. Buyer will receive remainder of the builders warranty.
Location
State IN
County Hamilton
Rooms
Main Level Bedrooms 3
Interior
Interior Features Attic Access, Cathedral Ceiling(s), Raised Ceiling(s), Center Island, Paddle Fan, Hi-Speed Internet Availbl, Pantry, Screens Complete, Walk-in Closet(s), Windows Thermal, Wood Work Painted
Cooling Central Electric
Fireplaces Number 1
Fireplaces Type Gas Log, Great Room
Equipment Smoke Alarm
Fireplace Y
Appliance Gas Cooktop, Dishwasher, Electric Water Heater, Disposal, Kitchen Exhaust, MicroHood, Microwave, Oven, Double Oven, Convection Oven, Refrigerator, Water Softener Owned
Exterior
Garage Spaces 3.0
Utilities Available Cable Available, Gas
Waterfront false
Parking Type Attached, Concrete, Garage Door Opener
Building
Story One
Foundation Slab
Water Municipal/City
Architectural Style Ranch
Structure Type Brick,Cement Siding,Stone
New Construction false
Schools
Elementary Schools Hazel Dell Elementary School
Middle Schools Noblesville West Middle School
High Schools Noblesville High School
School District Noblesville Schools
Others
HOA Fee Include Entrance Common,Maintenance,Management,Walking Trails
Ownership Mandatory Fee
Read Less

© 2024 Listings courtesy of MIBOR as distributed by MLS GRID. All Rights Reserved.
GET MORE INFORMATION





