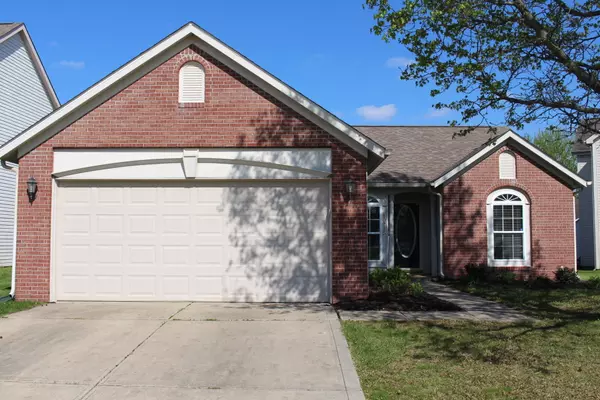For more information regarding the value of a property, please contact us for a free consultation.
10715 Alyssa WAY Fishers, IN 46037
Want to know what your home might be worth? Contact us for a FREE valuation!

Our team is ready to help you sell your home for the highest possible price ASAP
Key Details
Sold Price $310,000
Property Type Single Family Home
Sub Type Single Family Residence
Listing Status Sold
Purchase Type For Sale
Square Footage 1,207 sqft
Price per Sqft $256
Subdivision Summerfield
MLS Listing ID 21974185
Sold Date 06/13/24
Bedrooms 3
Full Baths 2
HOA Fees $16/ann
HOA Y/N Yes
Year Built 1999
Tax Year 2023
Lot Size 7,405 Sqft
Acres 0.17
Property Description
Beautiful 3 bedroom with popular split floor plan. New carpet in entry and great room areas (2024). Great room has vaulted ceiling and TV mount with added outlets above marble surround wood-burning fireplace. Two bedrooms have wood laminate flooring and entire interior recently repainted, including trim and doors. Kitchen with window above sink to great room makes conversation easy with family and guests, newer SS appliances, painted cabinets and epoxy counters (April 2024), vinyl plank flooring that extends to laundry room completes the update. Fully-fenced rear yard and refreshed landscaping around home makes this property move-in ready!
Location
State IN
County Hamilton
Rooms
Main Level Bedrooms 3
Kitchen Kitchen Updated
Interior
Interior Features Bath Sinks Double Main, Cathedral Ceiling(s), Entrance Foyer, Eat-in Kitchen, Pantry, Walk-in Closet(s), Windows Vinyl
Heating Electric
Cooling Central Electric
Fireplaces Number 1
Fireplaces Type Great Room, Woodburning Fireplce
Equipment Smoke Alarm
Fireplace Y
Appliance Dishwasher, Dryer, Disposal, MicroHood, Electric Oven, Refrigerator, Washer, Water Heater
Exterior
Garage Spaces 2.0
Utilities Available Cable Available, Electricity Connected, Sewer Connected, Water Connected
Parking Type Attached
Building
Story One
Foundation Slab
Water Municipal/City
Architectural Style Ranch
Structure Type Vinyl Siding
New Construction false
Schools
School District Hamilton Southeastern Schools
Others
Ownership Mandatory Fee
Read Less

© 2024 Listings courtesy of MIBOR as distributed by MLS GRID. All Rights Reserved.
GET MORE INFORMATION





