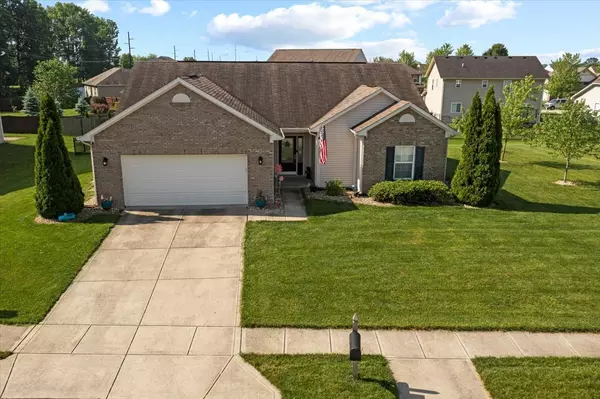For more information regarding the value of a property, please contact us for a free consultation.
8223 Dartmoth LN Avon, IN 46123
Want to know what your home might be worth? Contact us for a FREE valuation!

Our team is ready to help you sell your home for the highest possible price ASAP
Key Details
Sold Price $291,500
Property Type Single Family Home
Sub Type Single Family Residence
Listing Status Sold
Purchase Type For Sale
Square Footage 1,540 sqft
Price per Sqft $189
Subdivision Oriole Point
MLS Listing ID 21979508
Sold Date 06/18/24
Bedrooms 3
Full Baths 2
HOA Fees $20/ann
HOA Y/N Yes
Year Built 2008
Tax Year 2023
Lot Size 0.290 Acres
Acres 0.29
Property Description
Welcome to this stunning single-family home, nestled in the highly sought-after Oriole Point subdivision. This 3-bedroom, 2-bathroom gem is a rare find, boasting a spacious lot that offers both depth and breadth, complete with a side yard for added privacy. Step inside to be greeted by a generous foyer, leading you into a home that feels larger than life with 9' ceilings throughout. The open floor plan is designed for modern living. The split bedroom design ensures privacy, with the primary suite offering a touch of luxury. Indulge in the marble vanity, new shower hardware, and a relaxing tub. The suite is complete with walk-in closet, promising plenty of space for your wardrobe. Notable upgrades include a new HVAC system (2024) for year-round comfort, and an aluminum fence (2023) for added security and curb appeal.
Location
State IN
County Hendricks
Rooms
Main Level Bedrooms 3
Interior
Interior Features Bath Sinks Double Main, Raised Ceiling(s), Center Island, Entrance Foyer, Eat-in Kitchen
Heating Forced Air
Cooling Central Electric
Fireplace Y
Appliance Electric Cooktop, Dishwasher, Dryer, Disposal, Microwave, Electric Oven, Refrigerator, Washer, Water Heater, Water Softener Owned
Exterior
Garage Spaces 2.0
Waterfront false
Parking Type Attached
Building
Story One
Foundation Slab
Water Municipal/City
Architectural Style Ranch
Structure Type Vinyl With Brick
New Construction false
Schools
Elementary Schools Hickory Elementary School
Middle Schools Avon Middle School South
High Schools Avon High School
School District Avon Community School Corp
Others
Ownership Mandatory Fee
Read Less

© 2024 Listings courtesy of MIBOR as distributed by MLS GRID. All Rights Reserved.
GET MORE INFORMATION





