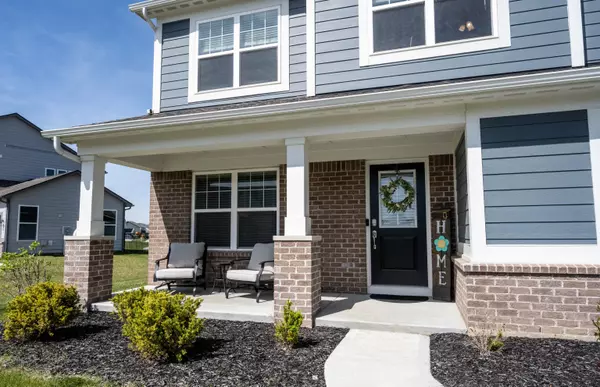For more information regarding the value of a property, please contact us for a free consultation.
11887 Prominence PL Fishers, IN 46037
Want to know what your home might be worth? Contact us for a FREE valuation!

Our team is ready to help you sell your home for the highest possible price ASAP
Key Details
Sold Price $595,000
Property Type Single Family Home
Sub Type Single Family Residence
Listing Status Sold
Purchase Type For Sale
Square Footage 3,746 sqft
Price per Sqft $158
Subdivision Whelchel Springs
MLS Listing ID 21975323
Sold Date 06/21/24
Bedrooms 5
Full Baths 4
Half Baths 1
HOA Fees $92/ann
HOA Y/N Yes
Year Built 2021
Tax Year 2023
Lot Size 0.320 Acres
Acres 0.32
Property Description
Better than new complete home with all the after thoughts that come with building! Welcome home to Whelchel Springs, a most spacious floor plan boasting over 3,700 sq ft, 5 bedroom, 4 bath home! Greeted by a charming covered front porch, open the door to LVP flooring flowing seamlessly throughout the main! Home office/den off the foyer with French doors for privacy. Step into your great room with a cozy gas fireplace in the corner that really heats up the room! Wall of windows overlooking your backyard with a pond view! Open to the kitchen and dining area, SO MUCH SPACE! Kitchen features crisp white cabinets complete with pull out drawers, subway tile backsplash, quartz counters, spacious breakfast bar/kitchen island! Stainless Steel appliances, including hood/vent gas range and double ovens! Crown molding runs throughout this space, into the hearth room with vaulted ceilings off the dining area. 3 walls of windows, with more views. Step out onto your covered porch, great for grilling and chilling all year long! 5th Bedroom and Full Bath tucked off rear of the home and off family friendly foyer complete with boot bench. Upstairs: Loft, 4 HUGE bedrooms and convenient laundry room! Owners' suite with ensuite bath, dual sinks, luxury floor-2-ceiling tile shower, WIC, sitting room completes this space! Home is complete with Water softener, window treatments, Irrigation system with Bluetooth capabilities, all the after thoughts that come after building! 3 car tandem sideload garage, plenty of space for storage too! Why build new when you can move in this summer in time to enjoy the amenities center featuring Pool, Park and Playground!
Location
State IN
County Hamilton
Rooms
Main Level Bedrooms 1
Kitchen Kitchen Updated
Interior
Interior Features Attic Access, Center Island, Entrance Foyer, Hi-Speed Internet Availbl, Pantry, Screens Complete, Walk-in Closet(s), Windows Vinyl
Heating Forced Air, Gas
Cooling Central Electric
Fireplaces Number 1
Fireplaces Type Great Room
Equipment Smoke Alarm
Fireplace Y
Appliance Dishwasher, Electric Water Heater, ENERGY STAR Qualified Appliances, Disposal, Microwave, Oven, Double Oven, Gas Oven, Range Hood, Water Heater, Water Purifier, Water Softener Owned
Exterior
Exterior Feature Sprinkler System
Garage Spaces 3.0
Utilities Available Cable Available
Waterfront true
View Y/N true
View Pond
Parking Type Attached, Concrete, Garage Door Opener, Side Load Garage, Storage, Tandem
Building
Story Two
Foundation Slab
Water Municipal/City
Architectural Style TraditonalAmerican
Structure Type Brick,Cement Siding
New Construction false
Schools
Elementary Schools Southeastern Elementary School
Middle Schools Hamilton Se Int And Jr High Sch
High Schools Hamilton Southeastern Hs
School District Hamilton Southeastern Schools
Others
HOA Fee Include Association Home Owners,Maintenance,ParkPlayground
Ownership Mandatory Fee
Read Less

© 2024 Listings courtesy of MIBOR as distributed by MLS GRID. All Rights Reserved.
GET MORE INFORMATION





