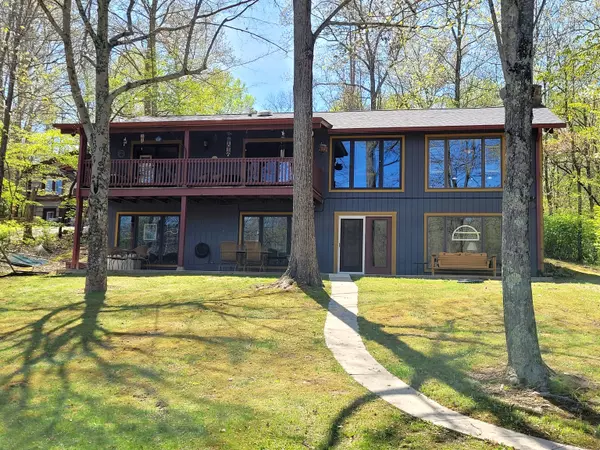For more information regarding the value of a property, please contact us for a free consultation.
7959 N Lasalle RD Morgantown, IN 46160
Want to know what your home might be worth? Contact us for a FREE valuation!

Our team is ready to help you sell your home for the highest possible price ASAP
Key Details
Sold Price $500,000
Property Type Single Family Home
Sub Type Single Family Residence
Listing Status Sold
Purchase Type For Sale
Square Footage 2,856 sqft
Price per Sqft $175
Subdivision Lake Lasalle
MLS Listing ID 21975614
Sold Date 06/21/24
Bedrooms 2
Full Baths 2
Half Baths 1
HOA Fees $75/ann
HOA Y/N Yes
Year Built 1982
Tax Year 2023
Lot Size 0.530 Acres
Acres 0.53
Property Description
Lake Life Is The Best Life! Step into this open concept home set up to be the center of entertaining. Enjoy the beautiful lake view of Lake LaSalle from the covered balcony or from the wall to wall windows on both levels. The main level of the home features a large primary suite with full bath, walk-in closet, and balcony access, exquisite kitchen that is open to the dining area and flows into the living room. Lower level offers a walk-out basement with additional family room, office, bedroom, full bathroom and kitchenette. Walk down the concrete walkway to enjoy your own dock and beach. This home has had tons of updates! Love and care has gone into each update in this home to ensure you will have a lifetime of peace and tranquility here.
Location
State IN
County Brown
Rooms
Basement Exterior Entry, Finished, Full, Interior Entry, Storage Space, Walk Out
Main Level Bedrooms 1
Kitchen Kitchen Updated
Interior
Interior Features Breakfast Bar, Entrance Foyer, Paddle Fan, Hi-Speed Internet Availbl, Eat-in Kitchen, Screens Complete, Walk-in Closet(s), Windows Wood
Heating Electric, Propane
Cooling Central Electric
Fireplaces Number 2
Fireplaces Type Basement, Dining Room, Gas Log
Equipment Radon System, Satellite Dish Rented, Smoke Alarm
Fireplace Y
Appliance Gas Cooktop, Dishwasher, Dryer, Electric Water Heater, Disposal, Laundry Connection in Unit, Microwave, Oven, Double Oven, Refrigerator, Bar Fridge, Washer, Water Softener Owned
Exterior
Exterior Feature Balcony, Outdoor Fire Pit
Garage Spaces 2.0
Utilities Available Electricity Connected, Septic System, Water Connected, See Remarks
Waterfront true
View Y/N true
View Lake, Trees/Woods
Parking Type Attached, Gravel, Garage Door Opener
Building
Story One
Foundation Block
Water Municipal/City
Architectural Style Ranch
Structure Type Wood
New Construction false
Schools
Elementary Schools Helmsburg Elementary School
Middle Schools Brown County Junior High
High Schools Brown County High School
School District Brown County School Corporation
Others
Ownership Mandatory Fee
Read Less

© 2024 Listings courtesy of MIBOR as distributed by MLS GRID. All Rights Reserved.
GET MORE INFORMATION





