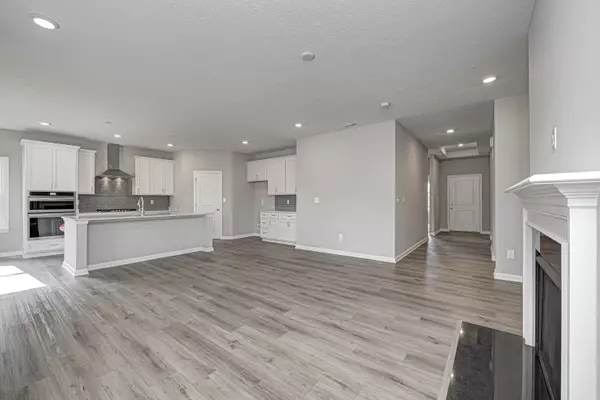For more information regarding the value of a property, please contact us for a free consultation.
6474 Whitecap LN Brownsburg, IN 46112
Want to know what your home might be worth? Contact us for a FREE valuation!

Our team is ready to help you sell your home for the highest possible price ASAP
Key Details
Sold Price $422,500
Property Type Single Family Home
Sub Type Single Family Residence
Listing Status Sold
Purchase Type For Sale
Square Footage 2,223 sqft
Price per Sqft $190
Subdivision Phillips Manor
MLS Listing ID 21962642
Sold Date 06/26/24
Bedrooms 3
Full Baths 2
Half Baths 1
HOA Fees $41/ann
HOA Y/N Yes
Year Built 2024
Tax Year 2024
Lot Size 0.260 Acres
Acres 0.26
Property Description
Introducing the Taylor, a newly designed ranch-style home that seamlessly blends modern luxury with comfortable living. This three-bedroom, two-and-a-half-bathroom home is designed to cater to the needs of the Indianapolis market. Residing in Brownsburg, this home is close to many shopping and dining options. Upon entering, you're greeted by an inviting great room with a fireplace, perfect for cozy evenings or hosting family gatherings. The heart of this home is the gourmet kitchen, enlarged with a 2-foot side extension, 42-inch crisp white cabinetry with hardware, 3 CM quartz countertops with a tiled backsplash. With the gourmet kitchen you get a microwave and oven combination cabinet in the stainless-steel smudge proof finish. This kitchen features a canopy range hood with gas cooktop and matching dishwasher. Moving into the Nook, this home features even more space with the 4-foot extension in this space creating a large and welcoming kitchen and dining experience. The luxury vinyl plank flooring extends throughout the common areas, offering a seamless flow and easy maintenance. The primary suite is a sanctuary of comfort, featuring a deluxe garden bath with a separate garden tub and shower, providing a spa-like experience within the comforts of home. With the inclusion of a sink in the laundry room, convenience is elevated, making household chores a breeze. Step outside onto the rear covered patio, an ideal space for outdoor relaxation or entertaining guests. With an insulated garage and garage door, you are set up with plenty of space for a tool bench or workspace while also having room for your car. Enjoy the experience of Brownsburg in this new construction home. Suited for your family needs, this home is the perfect place to make memories and celebrate life. Stop by our model home to find out how to make this home yours today!
Location
State IN
County Hendricks
Rooms
Main Level Bedrooms 3
Interior
Interior Features Attic Access, Center Island, Entrance Foyer, Pantry, Programmable Thermostat
Heating Gas
Cooling Central Electric
Fireplaces Number 1
Fireplaces Type Great Room
Fireplace Y
Appliance Gas Cooktop, Dishwasher, Disposal, Range Hood, Other
Exterior
Garage Spaces 2.0
Parking Type Attached
Building
Story One
Foundation Slab
Water Municipal/City
Architectural Style Ranch
Structure Type Brick,Cement Siding
New Construction true
Schools
School District Brownsburg Community School Corp
Others
Ownership Mandatory Fee
Read Less

© 2024 Listings courtesy of MIBOR as distributed by MLS GRID. All Rights Reserved.
GET MORE INFORMATION





