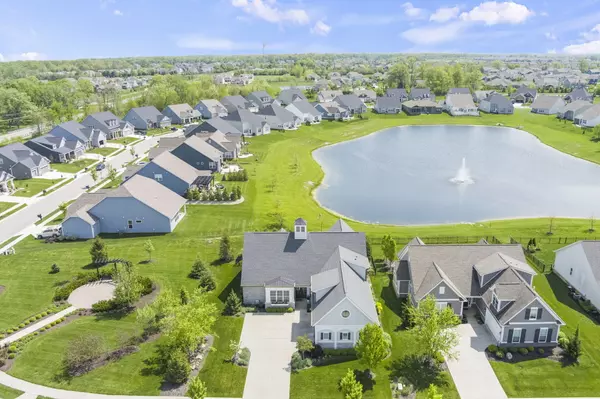For more information regarding the value of a property, please contact us for a free consultation.
10297 Anees LN Fishers, IN 46040
Want to know what your home might be worth? Contact us for a FREE valuation!

Our team is ready to help you sell your home for the highest possible price ASAP
Key Details
Sold Price $825,000
Property Type Single Family Home
Sub Type Single Family Residence
Listing Status Sold
Purchase Type For Sale
Square Footage 3,560 sqft
Price per Sqft $231
Subdivision Mill Ridge Farms
MLS Listing ID 21976069
Sold Date 07/02/24
Bedrooms 3
Full Baths 3
Half Baths 1
HOA Fees $100/qua
HOA Y/N Yes
Year Built 2014
Tax Year 2023
Lot Size 0.260 Acres
Acres 0.26
Property Description
Former John McKenzie Custom Model Home in gated community of Mill Ridge Farms! Stunning home boasts over 3,500 sq ft, larger one for the neighborhood! More than $120,000 in upgrades since purchased! Located next to the common area on a premium waterfront homesite, featuring a courtyard garage, stone exterior, new roof and gutters, lush w/professional landscaping! Through the solid double entry doors, you are greeted by hand-scraped hardwoods running throughout the main living areas. A den w/built in credenza, towering ceilings! Dining room that has architectural appeal w/curved wall, tray ceiling & sconces to complete this elegant space. 2- story great room w/abundance of natural light, automated blinds, coffered ceilings w/crown molding, flr2clng stone gas fireplace. Remodeled Kitchen boasts high-end solid white cabinets w/pull out drawers & soft close feature, quartz counters & backsplash, SS applncs, WI pantry, 2 islands, gorgeous lighting, perfect for this being the heart of the home! Wet-Bar just steps away from the brkfst room, convenient to the amazing outdoor living space! Step outside onto your newly added Lanai w/vaulted ceilings, rich cedar beams, stone flr2clng corner gas fireplace, electronic screen system to enclose the space if you desire to have a screened in porch! Best of both worlds! Stamped concrete patio that also extends to a grilling and dining area, all surrounded by mature landscape for privacy and views of the pond. Fully fenced, w/irrigation as well! Owners Suite off the rear of the home with a feature wall for elegance, connected to ensuite bath w/dual comfort height sink vanity, flr2clng zero entry luxury tile shower, huge WIC w/adjustable wood shelving. Additional bedroom connected to private bath on the main. Upstairs: 3rd bedroom, full bath, loft & bonus room w/hardwood flrs! Oversized 3 car garage, epoxied floors, an abundance of storage! Enjoy nhood Pool & the option of lawncare maintenance, so you enjoy the finer things in life!
Location
State IN
County Hamilton
Rooms
Main Level Bedrooms 2
Kitchen Kitchen Updated
Interior
Interior Features Raised Ceiling(s), Walk-in Closet(s), Hardwood Floors, Screens Complete, Windows Vinyl, Wood Work Painted, Hi-Speed Internet Availbl, In-Law Arrangement, Center Island, Pantry, Surround Sound Wiring
Heating Forced Air, Gas
Cooling Central Electric
Fireplaces Number 2
Fireplaces Type Gas Log, Great Room, Outside
Equipment Security Alarm Monitored, Smoke Alarm
Fireplace Y
Appliance Dishwasher, Dryer, Disposal, Kitchen Exhaust, Microwave, Range Hood, Refrigerator, Washer, Electric Water Heater, Water Softener Owned
Exterior
Exterior Feature Sprinkler System
Garage Spaces 3.0
Utilities Available Cable Available, Gas
Waterfront true
View Y/N true
View Pond
Parking Type Attached
Building
Story Two
Foundation Slab
Water Municipal/City
Architectural Style Ranch, TraditonalAmerican
Structure Type Brick,Cement Siding,Shingle/Shake,Stone
New Construction false
Schools
Elementary Schools Geist Elementary School
Middle Schools Hamilton Se Int And Jr High Sch
High Schools Hamilton Southeastern Hs
School District Hamilton Southeastern Schools
Others
HOA Fee Include Entrance Common,Entrance Private,Insurance,Maintenance,Snow Removal
Ownership Mandatory Fee
Read Less

© 2024 Listings courtesy of MIBOR as distributed by MLS GRID. All Rights Reserved.
GET MORE INFORMATION





