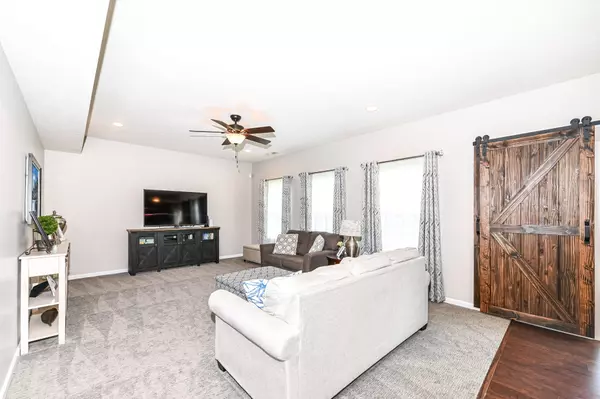For more information regarding the value of a property, please contact us for a free consultation.
2050 Heathermor DR Avon, IN 46123
Want to know what your home might be worth? Contact us for a FREE valuation!

Our team is ready to help you sell your home for the highest possible price ASAP
Key Details
Sold Price $354,900
Property Type Single Family Home
Sub Type Single Family Residence
Listing Status Sold
Purchase Type For Sale
Square Footage 2,240 sqft
Price per Sqft $158
Subdivision Heathermor
MLS Listing ID 21964989
Sold Date 07/02/24
Bedrooms 4
Full Baths 2
Half Baths 1
HOA Fees $36/ann
HOA Y/N Yes
Year Built 2013
Tax Year 2023
Lot Size 0.290 Acres
Acres 0.29
Property Description
Nestled in a prime location near the growing heart of Avon, this stunning 4-bedroom, 2.5-bathroom home combines suburban charm with the convenience of city living. Just a short drive from ample shopping and dining opportunities, Pecar Park Nature Center and Eagle Creek Park, this residence offers the perfect blend of nature and neighborhood. Step onto the welcoming large covered front porch and into your new home where every detail has been carefully curated for comfort and style. The foyer, with its raised 9' ceilings, introduces you to a flexible space that can serve as a dining room, secondary living area, or home office, adapting effortlessly to your lifestyle needs. The heart of the home is the open family room, seamlessly connected to the breakfast room and kitchen-ideal for gatherings and family meals. The kitchen boasts a center island with a breakfast bar and a picturesque window over the sink that frames views of the manicured backyard. Step outside into your spacious backyard, complete with a play set, to enjoy the sunshine on the open patio or cozy up with a good book under the pergola. Retreat to the primary suite, a sanctuary featuring laminate floors, dual vanities, a garden tub, separate shower, and his-and-hers walk-in closets, providing ample space and luxury. The additional bedrooms share a remodeled bathroom, ensuring comfort and privacy for everyone. Recent upgrades include new carpet, modern lighting and light fixtures, fully remodeled bathrooms, a custom closet system, a new dishwasher, and fresh interior paint as of April 2024, making this home truly move-in ready. This property is more than just a house-it's a home tailored and ready for making lasting memories. Don't miss out on this exceptional opportunity. Schedule your showing today and start your new chapter in your new home designed for life's best moments.
Location
State IN
County Hendricks
Interior
Interior Features Breakfast Bar, Raised Ceiling(s), Center Island, Entrance Foyer, Paddle Fan, Pantry, Walk-in Closet(s), Windows Thermal, Windows Vinyl, WoodWorkStain/Painted
Heating Electric, Forced Air
Cooling Central Electric
Equipment Security Alarm Paid, Smoke Alarm
Fireplace Y
Appliance Dishwasher, Electric Water Heater, Disposal, MicroHood, Electric Oven, Refrigerator, Water Softener Owned
Exterior
Exterior Feature Playset
Garage Spaces 2.0
Parking Type Attached, Concrete, Garage Door Opener
Building
Story Two
Foundation Slab
Water Municipal/City
Architectural Style TraditonalAmerican
Structure Type Brick,Vinyl Siding
New Construction false
Schools
Elementary Schools River Birch Elementary School
Middle Schools Avon Middle School North
High Schools Avon High School
School District Avon Community School Corp
Others
HOA Fee Include Association Home Owners,Entrance Common,Insurance,Maintenance,ParkPlayground,Management
Ownership Mandatory Fee
Read Less

© 2024 Listings courtesy of MIBOR as distributed by MLS GRID. All Rights Reserved.
GET MORE INFORMATION





