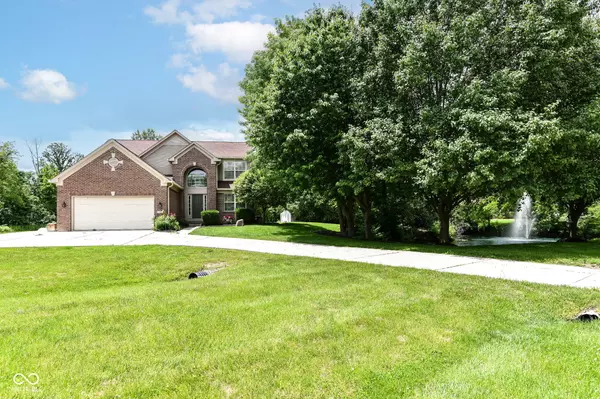For more information regarding the value of a property, please contact us for a free consultation.
12613 Walrond RD Fishers, IN 46037
Want to know what your home might be worth? Contact us for a FREE valuation!

Our team is ready to help you sell your home for the highest possible price ASAP
Key Details
Sold Price $500,000
Property Type Single Family Home
Sub Type Single Family Residence
Listing Status Sold
Purchase Type For Sale
Square Footage 3,398 sqft
Price per Sqft $147
Subdivision Walrond
MLS Listing ID 21981331
Sold Date 07/08/24
Bedrooms 3
Full Baths 3
Half Baths 1
HOA Y/N No
Year Built 1999
Tax Year 2023
Lot Size 0.910 Acres
Acres 0.91
Property Description
No HOA in Fishers! Discover this stunning 3BR, 3.5BA home nestled on a picturesque .91-acre lot with natural privacy and a tranquil pond. As you enter from the inviting covered porch, the Main-lvl greets you with a formal Dining Rm, a gourmet Kitchen featuring quartz c-tops, SS appliances, Breakfast Bar/Rm and a spacious pantry. The Living room boasts a cathedral ceiling and a gas-start fireplace, complemented by a convenient Laundry Rm and Half bath. The luxurious Owner's suite includes double sinks, a whirlpool tub, a separate shower, and a Walk-in closet with custom built-ins. Upper-lvl offers 2 additional BRs and a Full BA. Finished Bsmt provides a versatile space with a Recreation/playroom, Bonus room, and a Full BA. Step outside to enjoy the deck and firepit, perfect for relaxing by the pond, surrounded by citrus trees. The property also includes a storage shed. This home is equipped with a radon mitigation system, a newer Carrier HVAC system (installed in 2018), and a new roof (installed in 2017). Move in and make this dream home yours today!
Location
State IN
County Hamilton
Rooms
Basement Finished, Daylight/Lookout Windows
Main Level Bedrooms 1
Kitchen Kitchen Updated
Interior
Interior Features Attic Access, Breakfast Bar, Vaulted Ceiling(s), Entrance Foyer, Paddle Fan, Hardwood Floors, Pantry, Walk-in Closet(s), Wood Work Painted
Heating Forced Air, Propane
Cooling Central Electric
Fireplaces Number 1
Fireplaces Type Gas Starter, Living Room, Woodburning Fireplce
Equipment Radon System, Smoke Alarm, Sump Pump
Fireplace Y
Appliance Electric Cooktop, Dishwasher, Dryer, Electric Water Heater, Disposal, Microwave, Oven, Convection Oven, Range Hood, Refrigerator, Washer, Water Softener Owned
Exterior
Exterior Feature Outdoor Fire Pit, Storage Shed
Garage Spaces 2.0
Utilities Available Cable Available
Waterfront true
View Y/N true
View Pond
Parking Type Attached
Building
Story One and One Half
Foundation Concrete Perimeter
Water Private Well
Architectural Style TraditonalAmerican
Structure Type Brick,Vinyl Siding
New Construction false
Schools
Elementary Schools Brooks School Elementary
Middle Schools Fall Creek Junior High
High Schools Hamilton Southeastern Hs
School District Hamilton Southeastern Schools
Read Less

© 2024 Listings courtesy of MIBOR as distributed by MLS GRID. All Rights Reserved.
GET MORE INFORMATION





